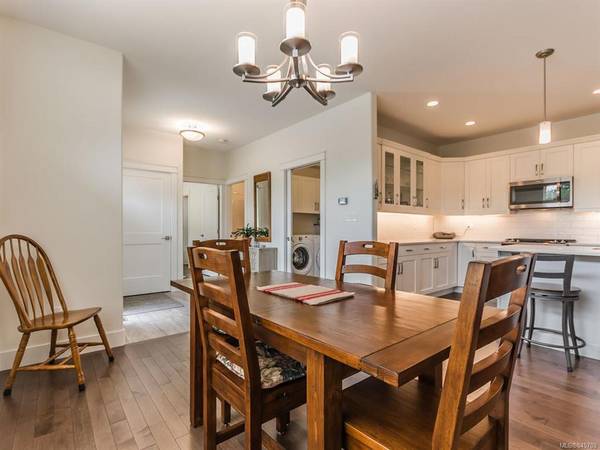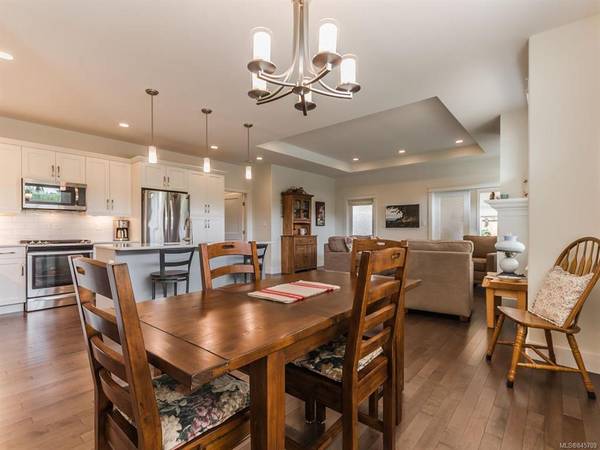$549,000
For more information regarding the value of a property, please contact us for a free consultation.
2 Beds
2 Baths
1,507 SqFt
SOLD DATE : 11/30/2020
Key Details
Sold Price $549,000
Property Type Single Family Home
Sub Type Single Family Detached
Listing Status Sold
Purchase Type For Sale
Square Footage 1,507 sqft
Price per Sqft $364
MLS Listing ID 845709
Sold Date 11/30/20
Style Rancher
Bedrooms 2
Full Baths 2
Year Built 2017
Annual Tax Amount $3,376
Tax Year 2019
Lot Size 4,356 Sqft
Acres 0.1
Property Description
This home is picture perfect. Designed as two bedroom with den/third bedroom option it offers flexibility, easy access and a great "walk to shops location" with rural right across the street! The 1507 square foot open plan layout features a bright kitchen with soft close cabinetry plus lots of Caesarstone counter space. Quality gas range and stainless steel appliances add sizzle! Check out the engineered hardwood, extensive use of tile throughout the house, high ceilings and expansive glass features. Quality window coverings, gas fireplace and easy access to private patios all add that special touch. Master bedroom features include walk in closet plus ensuite with heated flooring and large walk in shower. Double garage accessed by laneway. Check out the floor! Efficient operation with Trane Natural Gas heating plus Air Conditioning. Extensive use of LED lighting. Home Warranty still in effect. Easy care lot, picture perfect home waiting for you in lovely Parksville.
Location
Province BC
County Parksville, City Of
Area Pq Parksville
Zoning R1
Rooms
Basement Crawl Space, None
Main Level Bedrooms 2
Kitchen 1
Interior
Heating Forced Air, Natural Gas
Flooring Mixed
Fireplaces Number 1
Fireplaces Type Gas
Equipment Central Vacuum
Fireplace 1
Exterior
Exterior Feature Low Maintenance Yard, Sprinkler System
Garage Spaces 2.0
Roof Type Fibreglass Shingle
Parking Type Garage
Total Parking Spaces 2
Building
Lot Description Landscaped, Near Golf Course, Central Location, Marina Nearby
Building Description Cement Fibre,Frame,Insulation: Ceiling,Insulation: Walls, Rancher
Foundation Yes
Sewer Sewer To Lot
Water Municipal
Structure Type Cement Fibre,Frame,Insulation: Ceiling,Insulation: Walls
Others
Tax ID 029-351-545
Ownership Freehold
Pets Description Aquariums, Birds, Caged Mammals, Cats, Dogs, Yes
Read Less Info
Want to know what your home might be worth? Contact us for a FREE valuation!

Our team is ready to help you sell your home for the highest possible price ASAP
Bought with 460 Realty Inc. (NA)








