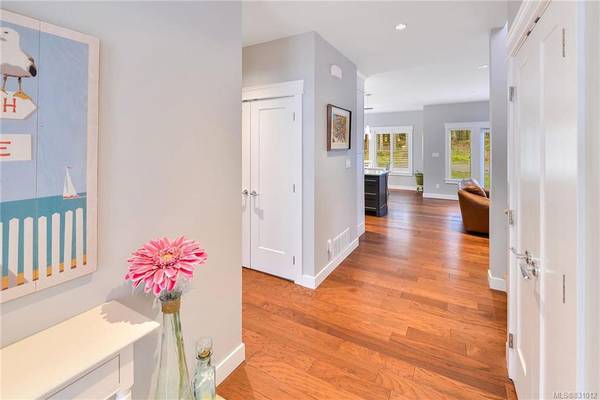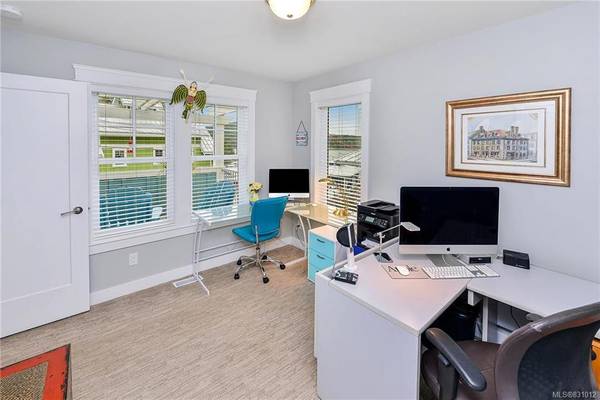$615,000
For more information regarding the value of a property, please contact us for a free consultation.
3 Beds
3 Baths
1,645 SqFt
SOLD DATE : 12/01/2020
Key Details
Sold Price $615,000
Property Type Single Family Home
Sub Type Single Family Detached
Listing Status Sold
Purchase Type For Sale
Square Footage 1,645 sqft
Price per Sqft $373
MLS Listing ID 831012
Sold Date 12/01/20
Style Main Level Entry with Upper Level(s)
Bedrooms 3
Rental Info Unrestricted
Year Built 2016
Annual Tax Amount $2,600
Tax Year 2019
Lot Size 3,484 Sqft
Acres 0.08
Property Description
Gorgeous seaside home in the lovely Spirit Bay community, custom built by Knightingale Homes with new home warranty. Just 3 years old, this like-new 2-level home features 3 bedrooms + den, 3 bathrooms and functional floorplan over 1600 sq ft. Lovely attention to detail with hickory wood floors, carpeted bedrooms, beautiful live edge cedar trimmed fireplace mantle, Applewood panel feature wall in stairwell plus Applewood inlaid tray ceiling in master bedroom, open concept living and dining with bright and sunny white designer gourmet kitchen + quartz counters, stainless steel appliances, California style beach shutters, master on main level or upstairs - you choose! Sunny south facing back yard, as well as a huge water view balcony at the front. Make this home your primary residence, or set it up as an income property - Vacation rentals are permitted at Spirit Bay! Call your agent to view today Prepaid 99 Year Lease.
Location
Province BC
County Capital Regional District
Area Sk Becher Bay
Direction Southeast
Rooms
Basement Crawl Space
Main Level Bedrooms 1
Kitchen 1
Interior
Interior Features Closet Organizer, Dining/Living Combo, Soaker Tub
Heating Electric, Heat Pump, Propane
Flooring Carpet, Tile, Wood
Fireplaces Number 1
Fireplaces Type Living Room, Propane
Equipment Propane Tank
Fireplace 1
Window Features Skylight(s),Vinyl Frames
Appliance F/S/W/D, Range Hood
Laundry In House
Exterior
Exterior Feature Balcony/Patio
View Y/N 1
View Water
Roof Type Metal
Handicap Access Ground Level Main Floor, Primary Bedroom on Main
Parking Type Driveway
Total Parking Spaces 2
Building
Lot Description Rectangular Lot
Building Description Cement Fibre,Frame Wood,Insulation: Ceiling,Insulation: Walls,Shingle-Wood, Main Level Entry with Upper Level(s)
Faces Southeast
Foundation Poured Concrete
Sewer Sewer To Lot
Water Municipal
Architectural Style Cape Cod, Cottage/Cabin
Additional Building None
Structure Type Cement Fibre,Frame Wood,Insulation: Ceiling,Insulation: Walls,Shingle-Wood
Others
Ownership See Supplements
Acceptable Financing Purchaser To Finance
Listing Terms Purchaser To Finance
Pets Description Aquariums, Birds, Cats, Caged Mammals, Dogs
Read Less Info
Want to know what your home might be worth? Contact us for a FREE valuation!

Our team is ready to help you sell your home for the highest possible price ASAP
Bought with RE/MAX of Nanaimo








