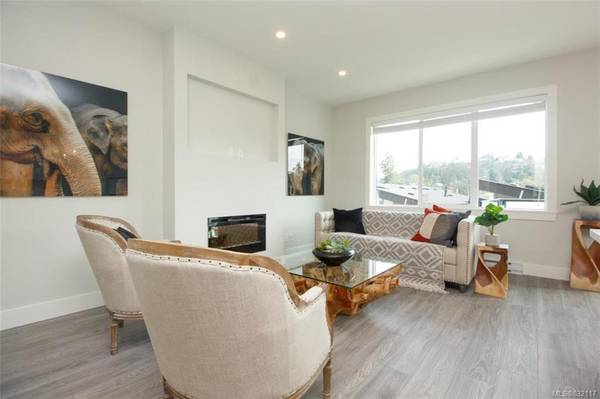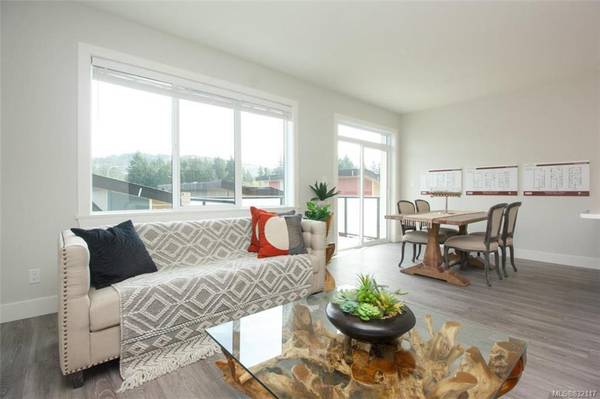$574,000
For more information regarding the value of a property, please contact us for a free consultation.
3 Beds
4 Baths
2,138 SqFt
SOLD DATE : 06/17/2020
Key Details
Sold Price $574,000
Property Type Townhouse
Sub Type Row/Townhouse
Listing Status Sold
Purchase Type For Sale
Square Footage 2,138 sqft
Price per Sqft $268
MLS Listing ID 832117
Sold Date 06/17/20
Style Split Level
Bedrooms 3
HOA Fees $242/mo
Rental Info Unrestricted
Year Built 2019
Lot Size 871 Sqft
Acres 0.02
Property Description
RT SL 17 - Show home by appointment only. Selwyn Rd off Treanor, Millstream exit from highway. A new, modern town house development in a convenient Westshore location. This bright and shiny, fully finished, end unit offers over 2100 sq ft of living space, 3bed/4baths. The ground level main floor flows nicely w/ an open concept design. The kitchen has a breakfast bar, SS appl inc gas stove, tile back splash & under cabinet lighting. The living room opens to the deck w/ gas BBQ outlet. Up are 2 bed incl master w/ WIC & en-suite w/ in floor heat. The lower floor has the 3rd bedroom with huge walk in and another full bath. Fully enclosed rear yard w/ covered patio. This unit also has an LCP driveway for parking. Close to Costco, Schools, Hiking, World Class Golf, and all amenities! This unit is finished & ready to move in! Prices inc GST, NG on demand HW, window blinds and screens! BUY NEW & potentially SAVE THE TRANSFER TAX*
Location
Province BC
County Capital Regional District
Area La Thetis Heights
Direction West
Rooms
Basement Finished, Other
Kitchen 1
Interior
Interior Features Eating Area
Heating Baseboard, Electric, Natural Gas
Flooring Carpet, Laminate, Linoleum, Tile
Fireplaces Number 1
Fireplaces Type Insert
Equipment Electric Garage Door Opener
Fireplace 1
Window Features Blinds,Insulated Windows,Screens,Skylight(s)
Appliance Dishwasher, F/S/W/D, Microwave
Laundry In Unit
Exterior
Exterior Feature Fencing: Full
Garage Spaces 1.0
Amenities Available Street Lighting
Roof Type Asphalt Torch On
Handicap Access Ground Level Main Floor
Parking Type Attached, Driveway, Garage
Total Parking Spaces 2
Building
Lot Description Irregular Lot
Building Description Cement Fibre,Frame Wood, Split Level
Faces West
Story 3
Foundation Poured Concrete
Sewer Sewer To Lot
Water Municipal
Structure Type Cement Fibre,Frame Wood
Others
HOA Fee Include Garbage Removal,Insurance,Maintenance Structure,Property Management,Sewer,Water
Tax ID 030895723
Ownership Freehold/Strata
Pets Description Aquariums, Birds, Cats, Caged Mammals, Dogs
Read Less Info
Want to know what your home might be worth? Contact us for a FREE valuation!

Our team is ready to help you sell your home for the highest possible price ASAP
Bought with RE/MAX Camosun








