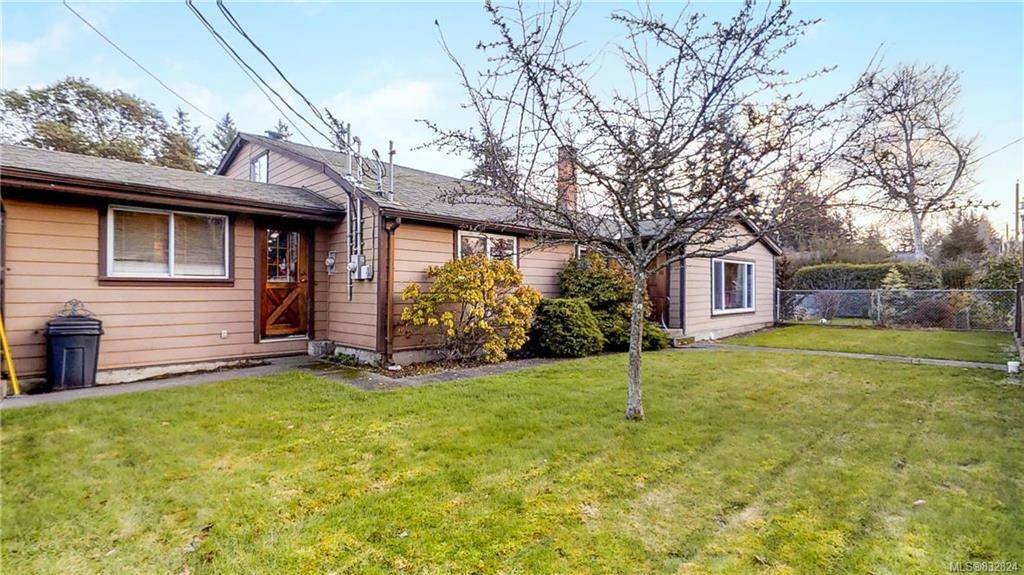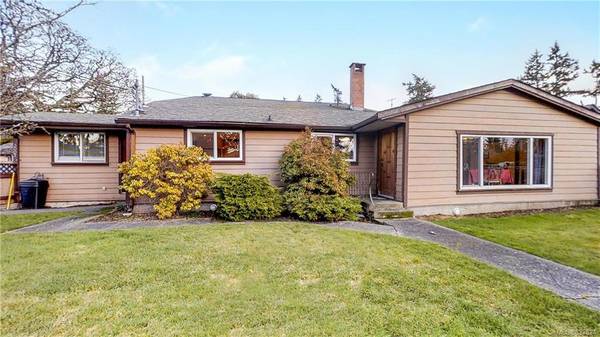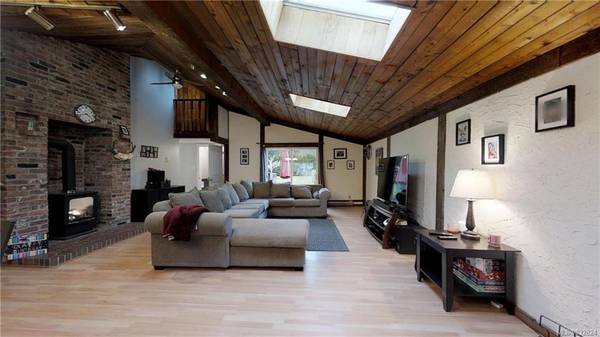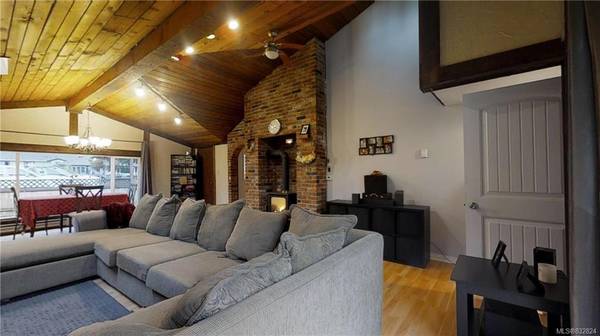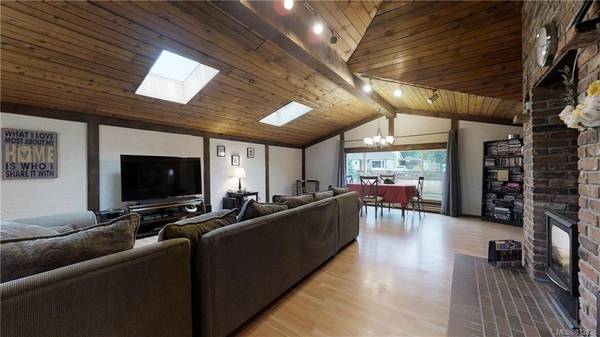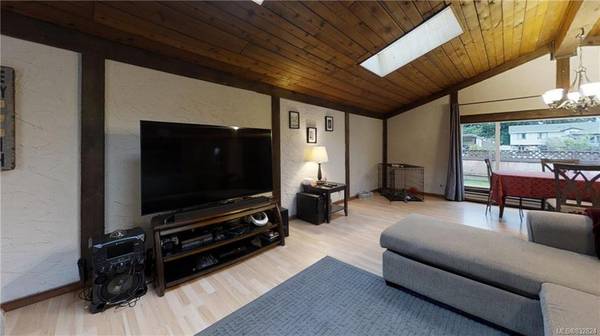$664,500
For more information regarding the value of a property, please contact us for a free consultation.
3 Beds
1 Bath
2,610 SqFt
SOLD DATE : 04/23/2020
Key Details
Sold Price $664,500
Property Type Single Family Home
Sub Type Single Family Detached
Listing Status Sold
Purchase Type For Sale
Square Footage 2,610 sqft
Price per Sqft $254
MLS Listing ID 832824
Sold Date 04/23/20
Style Main Level Entry with Lower/Upper Lvl(s)
Bedrooms 3
Rental Info Unrestricted
Year Built 1950
Annual Tax Amount $3,235
Tax Year 2019
Lot Size 0.280 Acres
Acres 0.28
Lot Dimensions 77 ft wide x 161 ft deep
Property Description
Are you looking for a home with a large yard and a new detached garage? Look no further! Here is a sunny and level lot in the heart of Colwood. The rustic interior of this country style home is finished in cedar and brick; creating a warm, inviting and cozy feel by the natural gas woodstove. The home features updated vinyl thermopane windows, laminate flooring, and Hardie board siding. Additionally, a new 200 amp service to the main home and a fully fenced backyard. The newly finished basement offers great potential for a basement suite with a separate entrance. The 30' X 24' detached garage/shop features 220 wiring and grease pit - a mechanic's dream! Centrally located and close to all the amenities of Westshore mall + Belmont Market. Long term development potential on a 12,397 sqft lot.
Location
Province BC
County Capital Regional District
Area Co Hatley Park
Direction West
Rooms
Basement Finished
Kitchen 1
Interior
Interior Features Ceiling Fan(s), Eating Area, Storage, Vaulted Ceiling(s)
Heating Baseboard, Electric, Natural Gas
Flooring Carpet, Laminate, Linoleum
Fireplaces Type Gas, Heatilator, Insert, Living Room
Window Features Blinds,Insulated Windows,Vinyl Frames,Window Coverings
Appliance Dishwasher, F/S/W/D
Laundry In House
Exterior
Exterior Feature Fencing: Full
Garage Spaces 2.0
Roof Type Fibreglass Shingle
Handicap Access Ground Level Main Floor
Total Parking Spaces 4
Building
Lot Description Level, Private, Rectangular Lot
Building Description Cement Fibre,Frame Wood,Insulation: Ceiling,Insulation: Walls, Main Level Entry with Lower/Upper Lvl(s)
Faces West
Foundation Poured Concrete
Sewer Septic System
Water Municipal
Architectural Style Character, Post & Beam
Structure Type Cement Fibre,Frame Wood,Insulation: Ceiling,Insulation: Walls
Others
Tax ID 002-715-490
Ownership Freehold
Acceptable Financing Purchaser To Finance
Listing Terms Purchaser To Finance
Pets Allowed Aquariums, Birds, Cats, Caged Mammals, Dogs
Read Less Info
Want to know what your home might be worth? Contact us for a FREE valuation!

Our team is ready to help you sell your home for the highest possible price ASAP
Bought with Coldwell Banker Oceanside Real Estate


