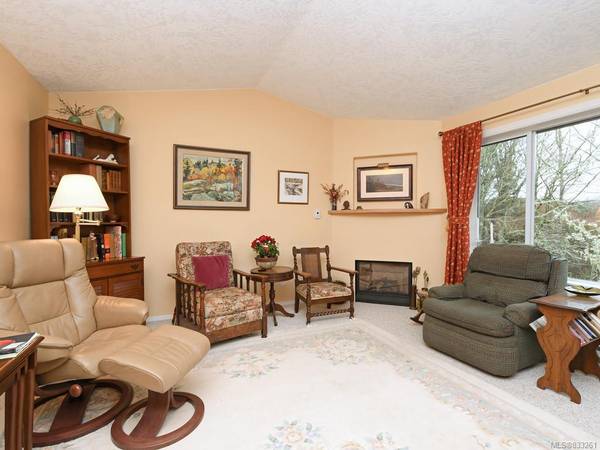$385,000
For more information regarding the value of a property, please contact us for a free consultation.
3 Beds
3 Baths
1,630 SqFt
SOLD DATE : 08/19/2020
Key Details
Sold Price $385,000
Property Type Townhouse
Sub Type Row/Townhouse
Listing Status Sold
Purchase Type For Sale
Square Footage 1,630 sqft
Price per Sqft $236
MLS Listing ID 833261
Sold Date 08/19/20
Style Main Level Entry with Lower Level(s)
Bedrooms 3
HOA Fees $391/mo
Rental Info No Rentals
Year Built 1998
Annual Tax Amount $2,418
Tax Year 2019
Lot Size 2,613 Sqft
Acres 0.06
Property Description
Located in the always popular "Drennan Woods" townhome complex this 1630 sq ft 3 Bedroom 3 bath corner unit holds a quiet & desirable position. Home features main level living with bright airy kitchen layout including appliances & spacious eating space. Sliders to private patio makes for great entertainment area. Livingroom features cathedral ceiling and new natural like gas fireplace. Inline formal dining with access to private deck overlooking a Masterpiece of Natural Beauty. No blinds needed. 3 good sized Bedrooms down including a rather roomy master with luxury ensuite featuring large soaker tub and separate shower, separate main 4 piece. Large high crawl great for storage and workshop area. New roof and deck work for the strata. Conveniently located just a short stroll to shops, schools closeby. Beautifully kept home offering quality & value. Call for your personal viewing today.
Location
Province BC
County Capital Regional District
Area Sk Sooke Vill Core
Zoning RM-2
Direction South
Rooms
Basement Partially Finished, Walk-Out Access
Kitchen 1
Interior
Interior Features Breakfast Nook, Dining/Living Combo, French Doors, Storage, Soaker Tub, Vaulted Ceiling(s)
Heating Baseboard, Electric, Propane
Flooring Carpet, Linoleum, Tile
Fireplaces Number 1
Fireplaces Type Gas, Heatilator, Living Room, Propane
Fireplace 1
Window Features Aluminum Frames,Blinds,Insulated Windows,Screens,Window Coverings
Laundry In House
Exterior
Exterior Feature Balcony/Patio, Fencing: Full
Garage Spaces 1.0
Amenities Available Common Area, Private Drive/Road
View Y/N 1
View Valley
Roof Type Fibreglass Shingle
Handicap Access Ground Level Main Floor
Parking Type Attached, Garage, Guest
Total Parking Spaces 22
Building
Lot Description Cul-de-sac, Irregular Lot, Private
Building Description Cement Fibre,Frame Wood,Insulation: Ceiling,Insulation: Walls, Main Level Entry with Lower Level(s)
Faces South
Story 2
Foundation Poured Concrete
Sewer Sewer To Lot
Water Municipal
Architectural Style West Coast
Structure Type Cement Fibre,Frame Wood,Insulation: Ceiling,Insulation: Walls
Others
HOA Fee Include Garbage Removal,Insurance,Maintenance Grounds,Property Management,Sewer,Water
Tax ID 024-263-061
Ownership Freehold/Strata
Pets Description Cats, Dogs
Read Less Info
Want to know what your home might be worth? Contact us for a FREE valuation!

Our team is ready to help you sell your home for the highest possible price ASAP
Bought with Engel & Volkers Vancouver Island








