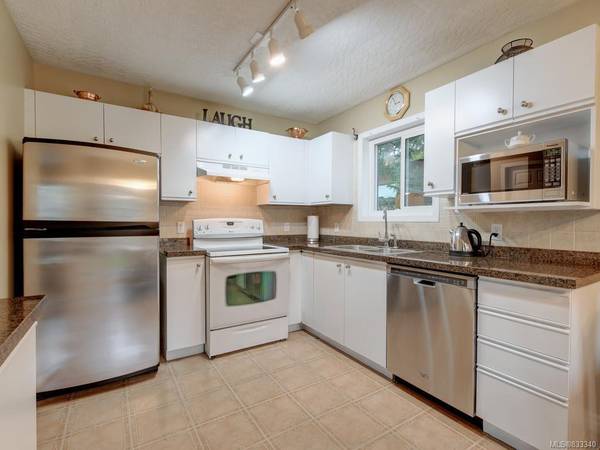$496,000
For more information regarding the value of a property, please contact us for a free consultation.
3 Beds
3 Baths
1,535 SqFt
SOLD DATE : 06/01/2020
Key Details
Sold Price $496,000
Property Type Townhouse
Sub Type Row/Townhouse
Listing Status Sold
Purchase Type For Sale
Square Footage 1,535 sqft
Price per Sqft $323
MLS Listing ID 833340
Sold Date 06/01/20
Style Main Level Entry with Upper Level(s)
Bedrooms 3
HOA Fees $350/mo
Rental Info Some Rentals
Year Built 1992
Annual Tax Amount $2,151
Tax Year 2019
Lot Size 1,742 Sqft
Acres 0.04
Property Description
Welcome home to "Jacklin Gardens"! Spotless & lovingly maintained 3 bedroom, 3 bathroom 1535 sf end unit townhome is at the back of the complex providing peace, quiet & privacy. New carpet, new windows & freshly painted throughout. Main level offers spacious living room awash in natural light thru large windows, family room with cozy gas fireplace (included in strata fee), gourmet kitchen with granite countertops & dining area with sliders to the back patio, deck & your lush backyard sanctuary. 2-piece powder room & laundry area complete main level. Up you will find the main 4-piece bathroom & 3 generously proportioned bedrooms including the master bedroom suite. The latter boasts his & her closets & 4-piece ensuite with bay window. There is a Single garage too! Pets welcome. Very well run complex is ideally located in the heart of Langford just steps away from schools, restaurants, shopping, entertainment, public transit & much more! Great home at a great price with a great location!
Location
Province BC
County Capital Regional District
Area La Langford Proper
Direction West
Rooms
Kitchen 1
Interior
Heating Baseboard, Electric, Natural Gas
Fireplaces Number 1
Fireplaces Type Family Room, Gas
Equipment Central Vacuum Roughed-In
Fireplace 1
Window Features Aluminum Frames
Appliance Dishwasher, F/S/W/D
Laundry In House
Exterior
Exterior Feature Balcony/Patio, Fencing: Partial
Garage Spaces 1.0
Utilities Available Cable To Lot, Compost, Electricity To Lot, Garbage, Natural Gas To Lot, Phone To Lot, Recycling
Amenities Available Private Drive/Road
Roof Type Asphalt Shingle
Handicap Access Ground Level Main Floor
Parking Type Attached, Garage
Total Parking Spaces 13
Building
Lot Description Irregular Lot, Private
Building Description Insulation: Ceiling,Insulation: Walls,Stucco, Main Level Entry with Upper Level(s)
Faces West
Story 2
Foundation Poured Concrete
Sewer Sewer To Lot
Water Municipal, To Lot
Architectural Style West Coast
Structure Type Insulation: Ceiling,Insulation: Walls,Stucco
Others
HOA Fee Include Garbage Removal,Insurance,Maintenance Grounds,Water
Tax ID 017-954-673
Ownership Freehold/Strata
Acceptable Financing Purchaser To Finance
Listing Terms Purchaser To Finance
Pets Description Aquariums, Birds, Cats, Caged Mammals, Dogs
Read Less Info
Want to know what your home might be worth? Contact us for a FREE valuation!

Our team is ready to help you sell your home for the highest possible price ASAP
Bought with Macdonald Realty Victoria








