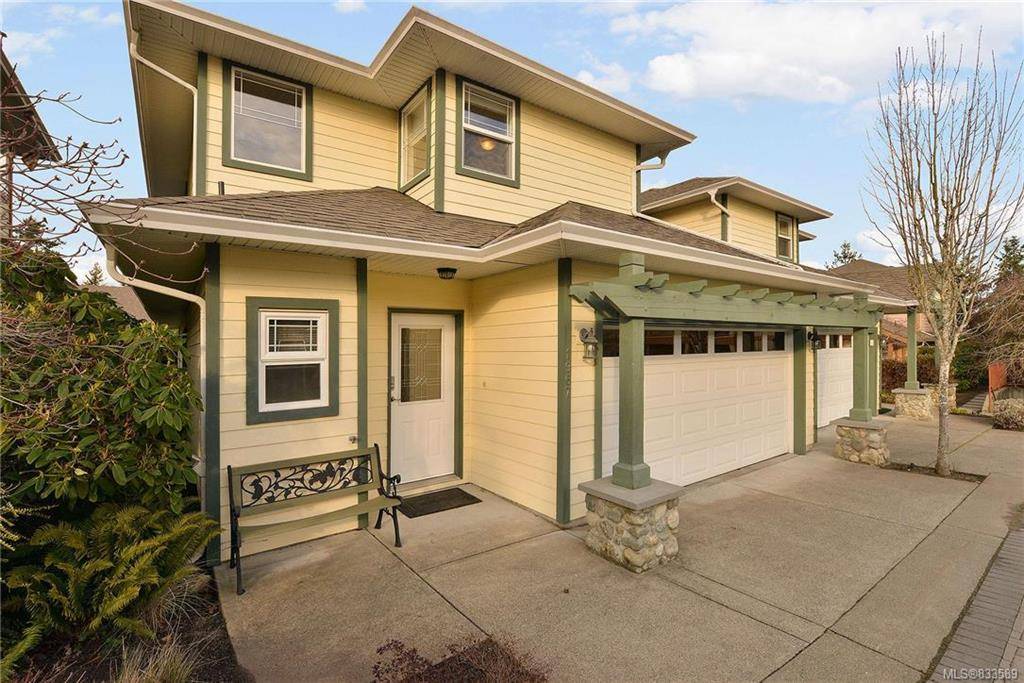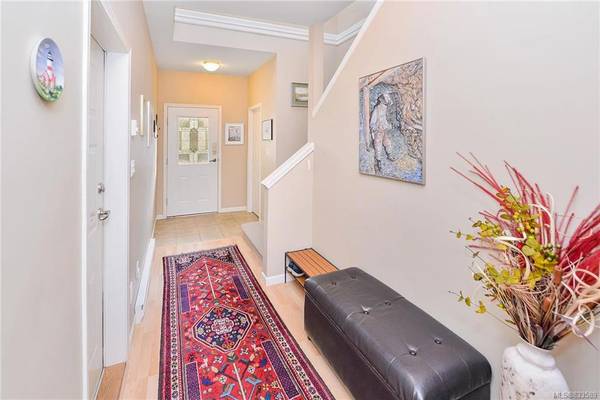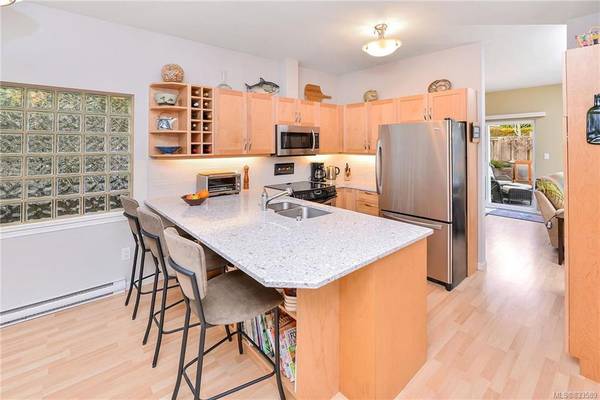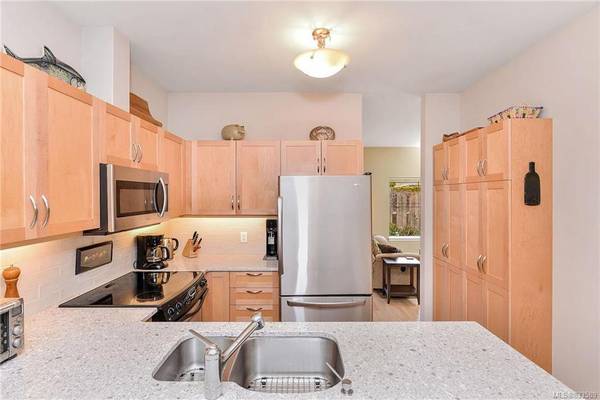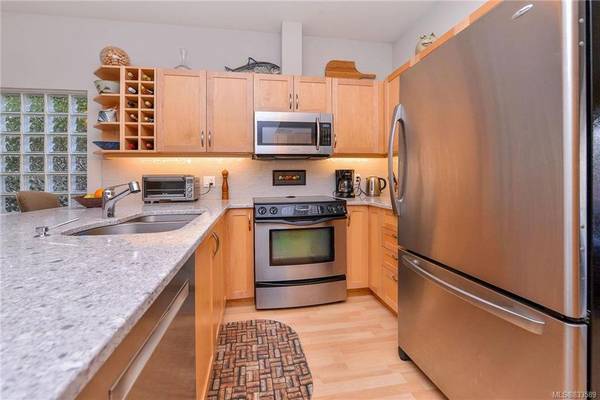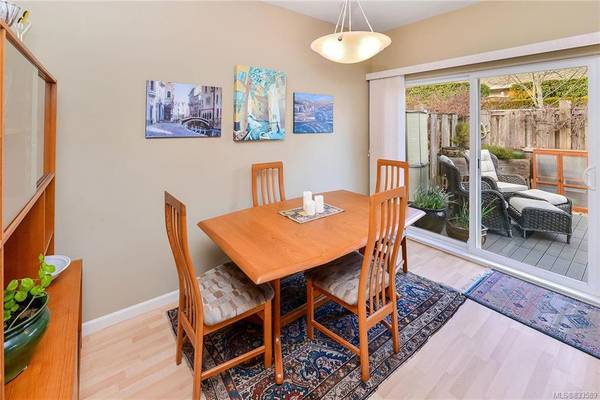$609,000
For more information regarding the value of a property, please contact us for a free consultation.
3 Beds
3 Baths
1,653 SqFt
SOLD DATE : 05/29/2020
Key Details
Sold Price $609,000
Property Type Townhouse
Sub Type Row/Townhouse
Listing Status Sold
Purchase Type For Sale
Square Footage 1,653 sqft
Price per Sqft $368
MLS Listing ID 833589
Sold Date 05/29/20
Style Main Level Entry with Upper Level(s)
Bedrooms 3
HOA Fees $543/mo
Rental Info Some Rentals
Year Built 2004
Annual Tax Amount $3,426
Tax Year 2019
Lot Size 1,742 Sqft
Acres 0.04
Property Description
From the moment you enter, you will appreciate how beautifully maintained this wheel chair friendly townhome is. A clerestory entrance welcomes you into this bright, modern home. The main floor offers 9 foot ceilings with a nicely updated kitchen, dining area with doors opening onto a private rear yard and patio, generous sized living room, 2 piece powder room and the bonus of a master on the main with lovely ensuite. Upstairs you will find 2 more bedrooms and a full bathroom, which is perfect for guests or family. Through the closet is an attic room offering loads of extra storage, which is often hard to find in a townhome. Double car garage and visitor parking directly across. Polo Park is a highly sought after complex 1 blocks from the centre of Saanichton, shops, offices and the Prairie Inn, with very few homes coming available. Nothing to do but move right in!
Location
Province BC
County Capital Regional District
Area Cs Saanichton
Direction South
Rooms
Main Level Bedrooms 1
Kitchen 1
Interior
Interior Features Dining/Living Combo, Storage
Heating Baseboard, Electric
Flooring Laminate
Fireplaces Number 1
Fireplaces Type Electric, Living Room
Equipment Electric Garage Door Opener
Fireplace 1
Window Features Insulated Windows
Appliance Dishwasher, F/S/W/D
Laundry In House
Exterior
Exterior Feature Balcony/Patio, Fencing: Partial, Sprinkler System
Garage Spaces 2.0
Amenities Available Private Drive/Road
Roof Type Fibreglass Shingle
Handicap Access Ground Level Main Floor, Master Bedroom on Main, Wheelchair Friendly
Total Parking Spaces 2
Building
Lot Description Rectangular Lot
Building Description Cement Fibre,Frame Wood, Main Level Entry with Upper Level(s)
Faces South
Story 2
Foundation Poured Concrete
Sewer Sewer To Lot
Water Municipal
Architectural Style Character
Structure Type Cement Fibre,Frame Wood
Others
HOA Fee Include Garbage Removal,Insurance,Maintenance Grounds,Property Management
Tax ID 026-016-486
Ownership Freehold/Strata
Pets Allowed Birds, Cats, Caged Mammals, Dogs
Read Less Info
Want to know what your home might be worth? Contact us for a FREE valuation!

Our team is ready to help you sell your home for the highest possible price ASAP
Bought with Royal LePage Coast Capital - Oak Bay



