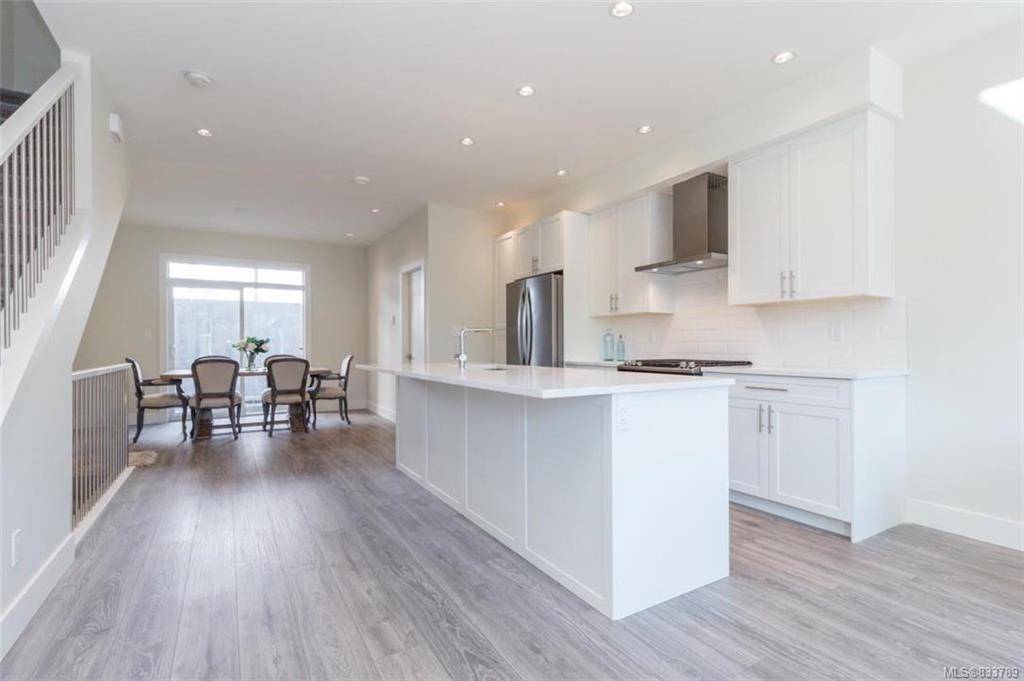$514,900
For more information regarding the value of a property, please contact us for a free consultation.
3 Beds
3 Baths
1,569 SqFt
SOLD DATE : 06/17/2020
Key Details
Sold Price $514,900
Property Type Townhouse
Sub Type Row/Townhouse
Listing Status Sold
Purchase Type For Sale
Square Footage 1,569 sqft
Price per Sqft $328
MLS Listing ID 833789
Sold Date 06/17/20
Style Split Level
Bedrooms 3
HOA Fees $242/mo
Rental Info Unrestricted
Year Built 2020
Lot Size 435 Sqft
Acres 0.01
Property Description
RT - Proposed SL 24 - Show home by appointment only. The final phase of Redington Terrace! An exciting new town house development conveniently located to all amenities, & features floor plans over 1500 sq ft! This well laid out unit has 3 beds and 3 baths, incl a master w/ vault ceiling, 4 piece en-suite, & WIC. The main floor flows nicely w/ an open concept living, kitchen, & dining area. At the front of the unit the living area features a high efficiency electric FP & sunrise views. The kitchen has a large island, SS app inc Natural Gas Stove, tile back splash & soft close hardware. The dining area opens to the rear patio w/ Natural Gas BBQ outlet and fully enclosed rear yard. The lower floor has a dble garage & storage/workshop area. PET BYLAWS AMENDED TO ALLOW 2 w/ NO SIZE RESTRICTIONS. Close to Costco, Schools, Hiking, World Class Golf! BUY NEW & potentially SAVE THE TRANSFER TAX. Prices inc GST, quartz throughout, blinds, screens, 1 of 2 designer colour schemes.
Location
Province BC
County Capital Regional District
Area La Thetis Heights
Direction East
Rooms
Basement Other
Kitchen 1
Interior
Interior Features Eating Area, Vaulted Ceiling(s)
Heating Baseboard, Electric, Natural Gas
Flooring Carpet, Laminate, Tile
Fireplaces Number 1
Fireplaces Type Electric, Insert, Living Room
Equipment Electric Garage Door Opener
Fireplace 1
Window Features Blinds,Insulated Windows,Screens,Skylight(s)
Appliance Dishwasher, F/S/W/D, Microwave
Laundry In Unit
Exterior
Exterior Feature Fencing: Full
Garage Spaces 2.0
Utilities Available Cable To Lot, Electricity To Lot, Garbage
Amenities Available Street Lighting
Roof Type Asphalt Torch On
Handicap Access Ground Level Main Floor
Parking Type Attached, Garage Double
Total Parking Spaces 2
Building
Lot Description Irregular Lot
Building Description Cement Fibre,Frame Wood, Split Level
Faces East
Story 3
Foundation Poured Concrete
Sewer Sewer To Lot
Water Municipal, To Lot
Structure Type Cement Fibre,Frame Wood
Others
HOA Fee Include Garbage Removal,Insurance,Property Management
Ownership Freehold/Strata
Pets Description Aquariums, Birds, Cats, Caged Mammals, Dogs
Read Less Info
Want to know what your home might be worth? Contact us for a FREE valuation!

Our team is ready to help you sell your home for the highest possible price ASAP
Bought with Sutton Group West Coast Realty








