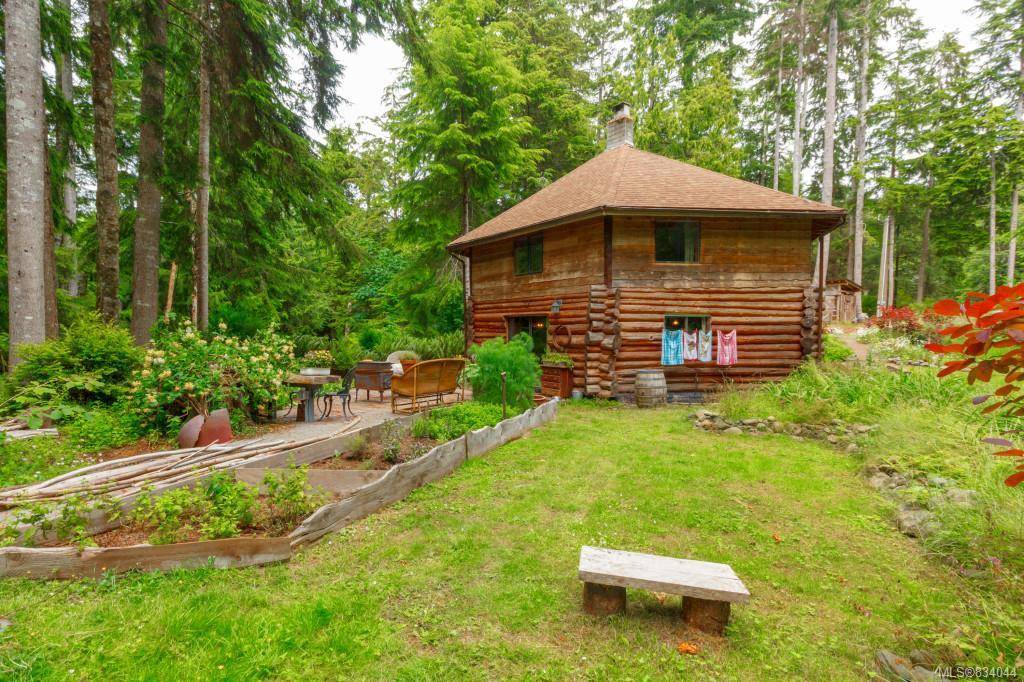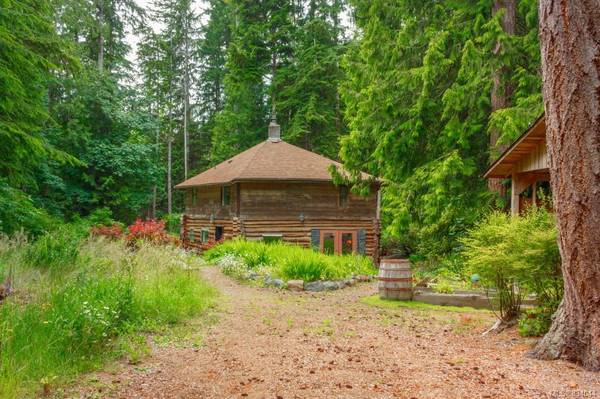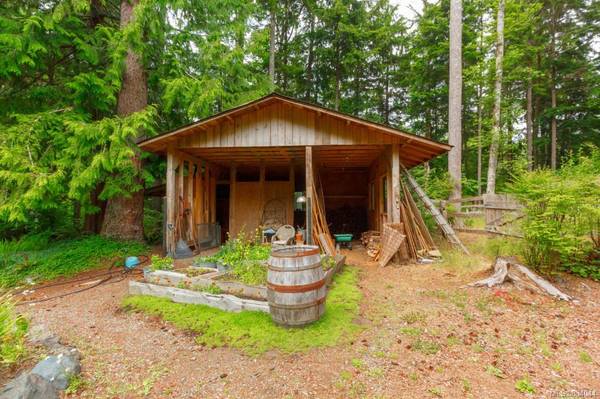$525,000
For more information regarding the value of a property, please contact us for a free consultation.
4 Beds
3 Baths
2,062 SqFt
SOLD DATE : 09/04/2020
Key Details
Sold Price $525,000
Property Type Single Family Home
Sub Type Single Family Detached
Listing Status Sold
Purchase Type For Sale
Square Footage 2,062 sqft
Price per Sqft $254
MLS Listing ID 834044
Sold Date 09/04/20
Style Main Level Entry with Upper Level(s)
Bedrooms 4
Rental Info Unrestricted
Year Built 1984
Annual Tax Amount $1,281
Tax Year 2019
Lot Size 0.960 Acres
Acres 0.96
Property Description
Unique hexagonal 4 bedroom 1.5 bathroom 2062 sq. ft log home nestled on just under one acre of treed rural private property, located on a quiet no through road. New locally milled wide plank flooring on upper level, parquet flooring on first level, 120 year old fir panel interior doors, new custom wood ceiling in kitchen and lots of custom carpentry throughout the home.New certified wood stove and insulated chimney liner The home needs some finishing and the yard is sadly neglected and the home is priced to reflect this.
French Beach is a 5 minute walk away and Goudie Creek borders the east side of the property.
Location
Province BC
County Capital Regional District
Area Sk French Beach
Zoning RR-2
Direction South
Rooms
Other Rooms Storage Shed
Kitchen 1
Interior
Interior Features Eating Area, French Doors
Heating Electric, Wood
Flooring Carpet, Linoleum, Tile, Wood
Fireplaces Number 1
Fireplaces Type Wood Burning, Wood Stove
Fireplace 1
Window Features Insulated Windows,Stained/Leaded Glass,Window Coverings
Laundry In House
Exterior
Exterior Feature Balcony/Patio, Fencing: Full
Roof Type Fibreglass Shingle
Handicap Access Ground Level Main Floor, No Step Entrance
Total Parking Spaces 8
Building
Lot Description Private, Rectangular Lot
Building Description Log,Wood, Main Level Entry with Upper Level(s)
Faces South
Foundation Poured Concrete
Sewer Septic System
Water Cooperative
Architectural Style Log Home
Structure Type Log,Wood
Others
Tax ID 002-722-089
Ownership Freehold
Acceptable Financing Purchaser To Finance
Listing Terms Purchaser To Finance
Pets Description Aquariums, Birds, Cats, Caged Mammals, Dogs
Read Less Info
Want to know what your home might be worth? Contact us for a FREE valuation!

Our team is ready to help you sell your home for the highest possible price ASAP
Bought with Macdonald Realty Victoria








