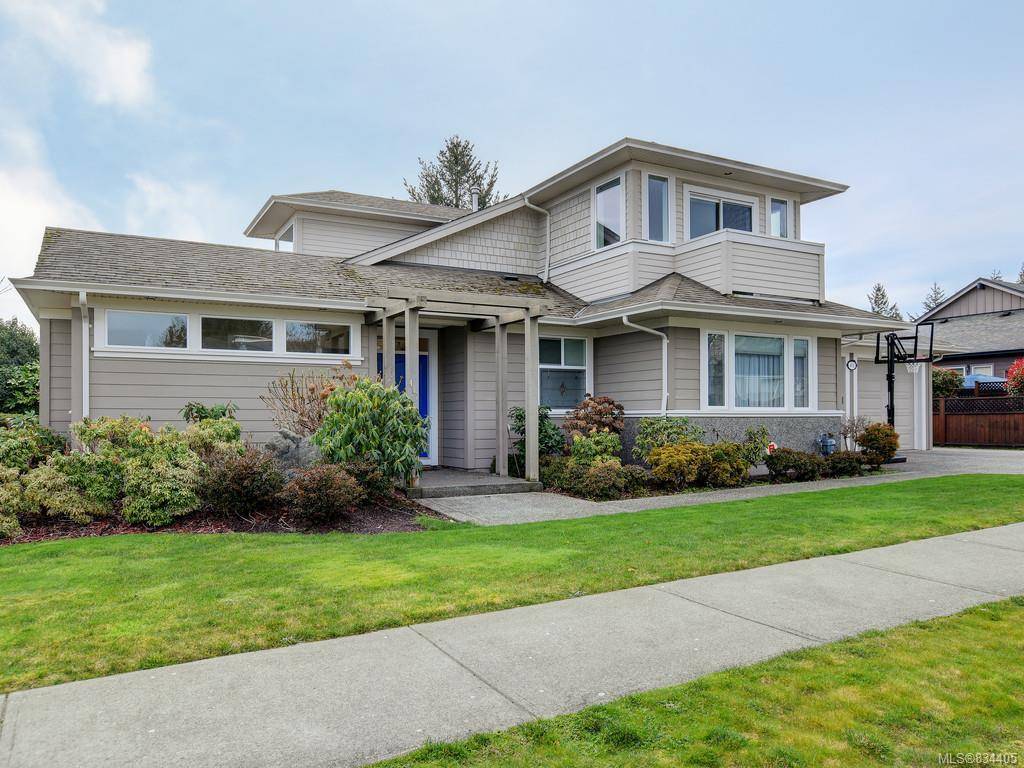$785,000
For more information regarding the value of a property, please contact us for a free consultation.
3 Beds
3 Baths
2,415 SqFt
SOLD DATE : 06/18/2020
Key Details
Sold Price $785,000
Property Type Multi-Family
Sub Type Half Duplex
Listing Status Sold
Purchase Type For Sale
Square Footage 2,415 sqft
Price per Sqft $325
MLS Listing ID 834405
Sold Date 06/18/20
Style Main Level Entry with Upper Level(s)
Bedrooms 3
Rental Info Unrestricted
Year Built 2008
Annual Tax Amount $4,001
Tax Year 2019
Lot Size 6,098 Sqft
Acres 0.14
Property Description
This gorgeous home offers tremendous lifestyle opportunity in Royal Bay. Vaulted entrance leads into a formal living room with separate dining room. Granite kitchen counters, custom maple cupboard, oak floors, large eating area with glass door leading out to a private patio. Family room is just off the kitchen and offers sliding glass doors to a lovely private fenced yard. Master suite is on the main with a 5 pce ensuite. Upstairs offers a second bedroom, 4 pce main bathroom. Games room which has a deck off with views of Juan de Fuca.(or could be a substantial 3 bedroom). Natural gas fireplace. Double garage, with charging outlet for battery powered vehicle, heat pump, and 4 feet crawl space for all your storage. Pleasure to view.
Location
Province BC
County Capital Regional District
Area Co Latoria
Direction East
Rooms
Basement Crawl Space
Main Level Bedrooms 1
Kitchen 1
Interior
Interior Features Breakfast Nook, Closet Organizer, Dining/Living Combo, Dining Room, Storage
Heating Electric, Heat Pump, Natural Gas
Flooring Carpet, Linoleum, Tile, Wood
Fireplaces Number 1
Fireplaces Type Gas, Living Room
Equipment Central Vacuum, Central Vacuum Roughed-In
Fireplace 1
Window Features Blinds
Appliance Dryer, Dishwasher, Oven/Range Electric, Refrigerator, Washer
Laundry In House
Exterior
Exterior Feature Balcony/Patio, Fencing: Partial, Sprinkler System
Garage Spaces 2.0
View Y/N 1
View Water
Roof Type Fibreglass Shingle
Handicap Access Ground Level Main Floor, Master Bedroom on Main
Parking Type Attached, Garage Double
Total Parking Spaces 2
Building
Lot Description Rectangular Lot
Building Description Cement Fibre,Stone,Stucco,Wood, Main Level Entry with Upper Level(s)
Faces East
Story 2
Foundation Poured Concrete
Sewer Sewer To Lot
Water Municipal
Architectural Style West Coast
Structure Type Cement Fibre,Stone,Stucco,Wood
Others
HOA Fee Include Sewer,Water
Tax ID 027-728-765
Ownership Freehold/Strata
Pets Description Cats, Dogs
Read Less Info
Want to know what your home might be worth? Contact us for a FREE valuation!

Our team is ready to help you sell your home for the highest possible price ASAP
Bought with Royal LePage Coast Capital - Chatterton








