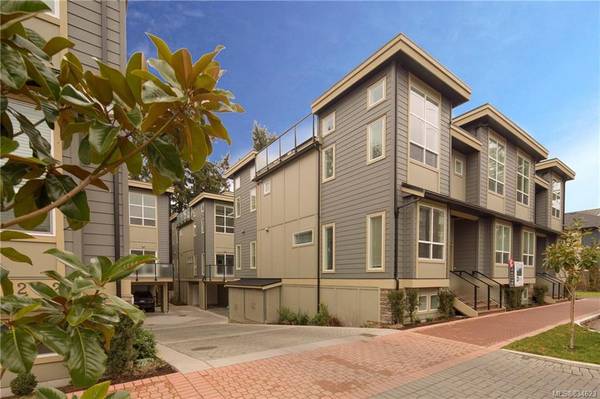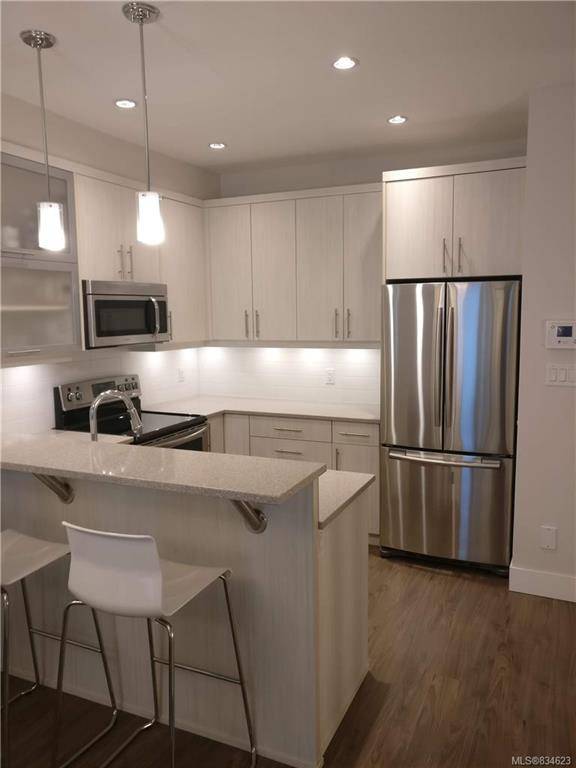$491,000
For more information regarding the value of a property, please contact us for a free consultation.
3 Beds
3 Baths
1,403 SqFt
SOLD DATE : 06/10/2020
Key Details
Sold Price $491,000
Property Type Townhouse
Sub Type Row/Townhouse
Listing Status Sold
Purchase Type For Sale
Square Footage 1,403 sqft
Price per Sqft $349
MLS Listing ID 834623
Sold Date 06/10/20
Style Main Level Entry with Lower/Upper Lvl(s)
Bedrooms 3
HOA Fees $205/mo
Rental Info Unrestricted
Year Built 2015
Annual Tax Amount $2,227
Tax Year 2019
Lot Size 2,178 Sqft
Acres 0.05
Property Description
Welcome to the El Terraza, a bright and beautifully designed townhome with 3 Bedrooms, 3 Bathrooms AND has its own Private Sun Soaked ROOF-TOP Patio which is perfect for entertaining! Inside you will find 12' High Bedroom ceilings, DOUBLE shower heads in the master en-suite, a beautiful Chef's Kitchen with Quartz Counters, Stainless Steel Appliances & a sit-up bar space that opens up into your Living Room that has generous amounts of natural light and an Electric Accent Fire Place! It has it's own Garage and Carport so parking isn't an issue! Located in the heart of Downtown Langford within walking distance to all amenities including shops, restaurants, grocery stores, coffee shops, parks, and schools! A walk score of 80%! No rental restrictions so this would be a great option to buy, live and hold as a future investment property! You do not want to miss this opportunity!
Location
Province BC
County Capital Regional District
Area La Langford Proper
Direction East
Rooms
Basement Full
Main Level Bedrooms 1
Kitchen 1
Interior
Heating Baseboard, Electric
Fireplaces Number 1
Fireplaces Type Electric, Insert, Living Room
Fireplace 1
Laundry In Unit
Exterior
Garage Spaces 1.0
Carport Spaces 1
Amenities Available Common Area
Roof Type Asphalt Torch On
Parking Type Carport, Garage
Total Parking Spaces 2
Building
Lot Description Rectangular Lot
Building Description Cement Fibre, Main Level Entry with Lower/Upper Lvl(s)
Faces East
Story 4
Foundation Poured Concrete
Sewer Sewer To Lot
Water Municipal
Structure Type Cement Fibre
Others
HOA Fee Include Garbage Removal,Insurance,Maintenance Grounds,Property Management
Tax ID 029-613-523
Ownership Freehold/Strata
Pets Description Aquariums, Birds, Cats, Caged Mammals, Dogs
Read Less Info
Want to know what your home might be worth? Contact us for a FREE valuation!

Our team is ready to help you sell your home for the highest possible price ASAP
Bought with DFH Real Estate Ltd.








