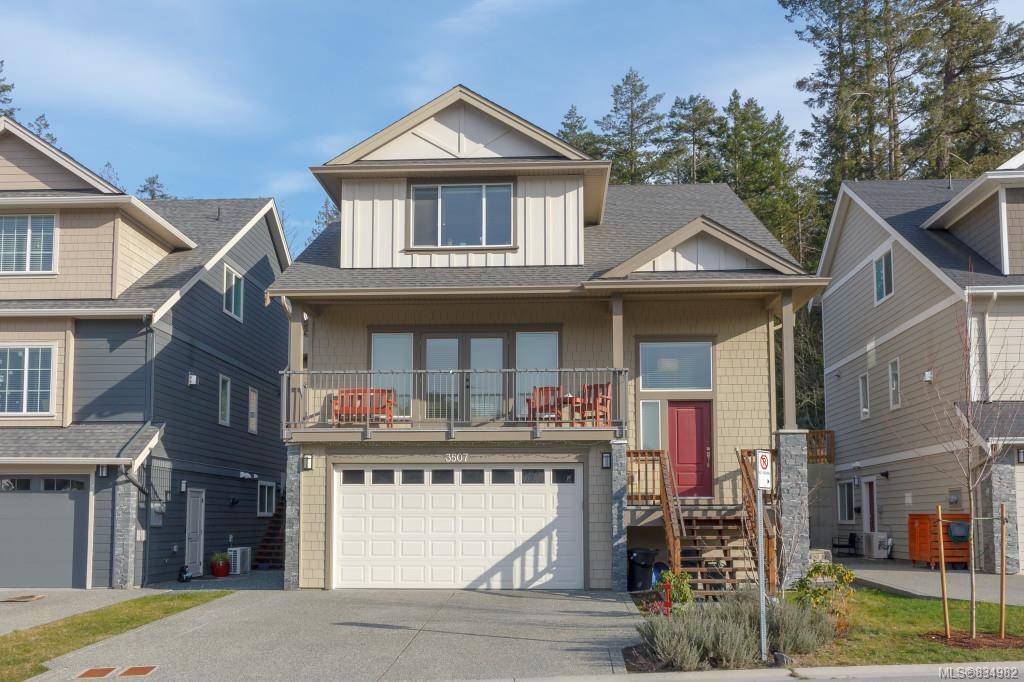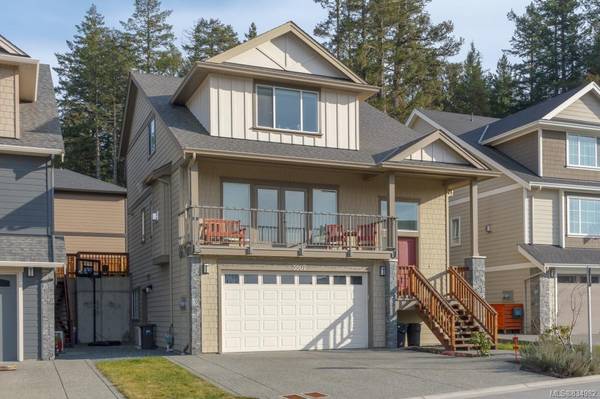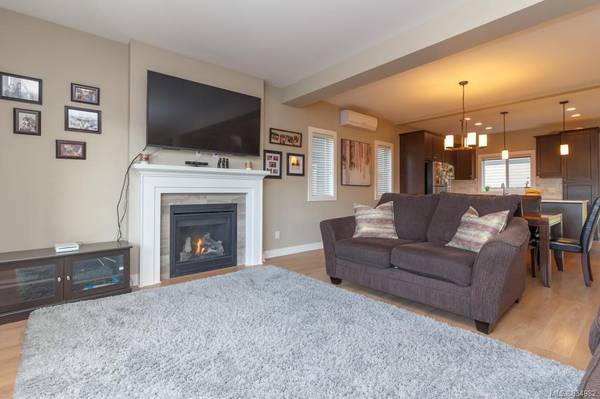$808,000
For more information regarding the value of a property, please contact us for a free consultation.
4 Beds
4 Baths
2,569 SqFt
SOLD DATE : 05/29/2020
Key Details
Sold Price $808,000
Property Type Single Family Home
Sub Type Single Family Detached
Listing Status Sold
Purchase Type For Sale
Square Footage 2,569 sqft
Price per Sqft $314
MLS Listing ID 834982
Sold Date 05/29/20
Style Split Level
Bedrooms 4
Rental Info Unrestricted
Year Built 2017
Annual Tax Amount $3,578
Tax Year 2019
Lot Size 3,920 Sqft
Acres 0.09
Property Description
The Boundary, McCormick Meadows most popular home, backing onto parkland, looking out to mountains, trees and soaring Eagles. This 2017 built home shows like new with over 2,500 sq.ft of spacious living on 3 levels. Growing families will appreciate the 3 generously sized bedrooms, 2 full bathrooms and powder room on the main. A large Master bedroom enjoys mountain views with a spa-inspired ensuite and walk-in closet. The spacious kitchen with gleaming quartz countertops and a generously sized island makes entertaining a breeze. Huge windows flood the main floor with natural light while looking out to a spacious balcony and mountain views. The natural gas fireplace provides the perfect spot for gathering family and friends together on cool winter nights. Airconditioning is provided via a heat pump. The self-contained 1 Bed, 1 Bath suite with parking provides income or room for a family member. Close by, you will find parks, trails, and Happy Valley Elementary school. Call to view.
Location
Province BC
County Capital Regional District
Area La Happy Valley
Direction West
Rooms
Basement Finished, Walk-Out Access, With Windows
Kitchen 2
Interior
Interior Features Closet Organizer, Dining/Living Combo, Eating Area
Heating Baseboard, Electric, Heat Pump, Natural Gas
Cooling Air Conditioning
Flooring Carpet, Laminate, Tile
Fireplaces Number 1
Fireplaces Type Gas, Living Room
Equipment Central Vacuum, Central Vacuum Roughed-In, Electric Garage Door Opener
Fireplace 1
Window Features Blinds,Insulated Windows,Screens,Vinyl Frames
Appliance Dryer, Dishwasher, Microwave, Oven/Range Electric, Range Hood, Refrigerator, Washer
Laundry In House, In Unit
Exterior
Exterior Feature Balcony/Patio, Fencing: Full
Garage Spaces 2.0
Utilities Available Cable To Lot, Compost, Electricity To Lot, Garbage, Natural Gas To Lot, Phone To Lot, Recycling, Underground Utilities
View Y/N 1
View Mountain(s), Valley
Roof Type Asphalt Shingle
Parking Type Attached, Driveway, Garage Double
Total Parking Spaces 2
Building
Lot Description Level, Rectangular Lot
Building Description Cement Fibre,Frame Wood,Insulation: Ceiling,Insulation: Walls,Wood, Split Level
Faces West
Foundation Poured Concrete
Sewer Sewer To Lot
Water Municipal, To Lot
Architectural Style Arts & Crafts
Additional Building Exists
Structure Type Cement Fibre,Frame Wood,Insulation: Ceiling,Insulation: Walls,Wood
Others
Restrictions Building Scheme
Tax ID 029-840-953
Ownership Freehold
Acceptable Financing Purchaser To Finance
Listing Terms Purchaser To Finance
Pets Description Aquariums, Birds, Cats, Caged Mammals, Dogs
Read Less Info
Want to know what your home might be worth? Contact us for a FREE valuation!

Our team is ready to help you sell your home for the highest possible price ASAP
Bought with Royal LePage Coast Capital - Chatterton








