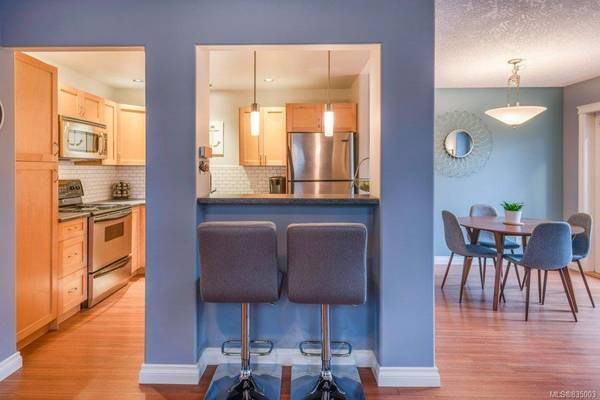$522,000
For more information regarding the value of a property, please contact us for a free consultation.
3 Beds
3 Baths
1,426 SqFt
SOLD DATE : 06/01/2020
Key Details
Sold Price $522,000
Property Type Townhouse
Sub Type Row/Townhouse
Listing Status Sold
Purchase Type For Sale
Square Footage 1,426 sqft
Price per Sqft $366
MLS Listing ID 835003
Sold Date 06/01/20
Style Main Level Entry with Upper Level(s)
Bedrooms 3
HOA Fees $290/mo
Rental Info Unrestricted
Year Built 2005
Annual Tax Amount $2,179
Tax Year 2019
Lot Size 1,306 Sqft
Acres 0.03
Property Description
Savanna Oaks. Come discover a family-ready townhouse in the walkable heart of Langford. With an excellent floorplan, generous 871 sq ft private yard and recent paint and updates, this tidy 3 bed 3 bath home should be in your list of favourites. Located at the rear of the complex, the home is quiet, private, & well-appointed. Flexible open concept plan. Like to cook & entertain? You’ll appreciate the kitchen w subway tile backsplash, deep double sink with pull-down faucet, stainless appliances, pot lights, maple cabinets, and center island. French doors lead to back patio and yard. 3 bedrooms up. Bring your king bed! The master is generous and includes a walk-in closet & full ensuite. Laundry room up too, no lugging laundry up/downstairs! Single car garage plus additional parking spot. Built-in vacuum. Imported Tile Flooring, German Engineered Aqua-Lock Laminate. Easy commute to town, located near (but not too near!) access to Trans Canada Hwy
Location
Province BC
County Capital Regional District
Area La Langford Proper
Direction East
Rooms
Kitchen 1
Interior
Interior Features Ceiling Fan(s), Dining/Living Combo
Heating Baseboard, Electric
Flooring Carpet, Laminate, Tile
Fireplaces Number 1
Fireplaces Type Electric, Living Room
Equipment Central Vacuum, Electric Garage Door Opener
Fireplace 1
Window Features Blinds,Screens,Vinyl Frames
Appliance Dishwasher, F/S/W/D
Laundry In Unit
Exterior
Exterior Feature Balcony/Patio, Fencing: Full, Sprinkler System
Garage Spaces 1.0
Utilities Available Cable To Lot, Compost, Electricity To Lot, Garbage, Natural Gas To Lot, Phone To Lot, Recycling
Amenities Available Common Area
Roof Type Fibreglass Shingle
Handicap Access Ground Level Main Floor, No Step Entrance
Parking Type Attached, Driveway, Garage
Total Parking Spaces 1
Building
Lot Description Irregular Lot, Level
Building Description Cement Fibre,Frame Wood,Insulation: Ceiling,Insulation: Walls,Wood, Main Level Entry with Upper Level(s)
Faces East
Story 2
Foundation Poured Concrete, Slab
Sewer Sewer To Lot
Water Municipal, To Lot
Architectural Style California
Structure Type Cement Fibre,Frame Wood,Insulation: Ceiling,Insulation: Walls,Wood
Others
HOA Fee Include Insurance,Property Management,Water
Tax ID 026-310-015
Ownership Freehold/Strata
Acceptable Financing Purchaser To Finance
Listing Terms Purchaser To Finance
Pets Description Aquariums, Birds, Cats, Caged Mammals, Dogs
Read Less Info
Want to know what your home might be worth? Contact us for a FREE valuation!

Our team is ready to help you sell your home for the highest possible price ASAP
Bought with Sutton Group West Coast Realty








