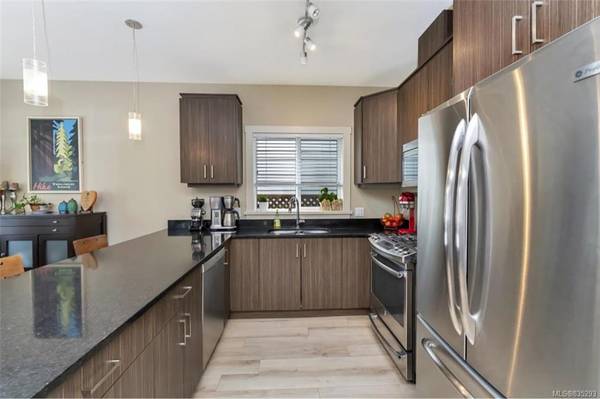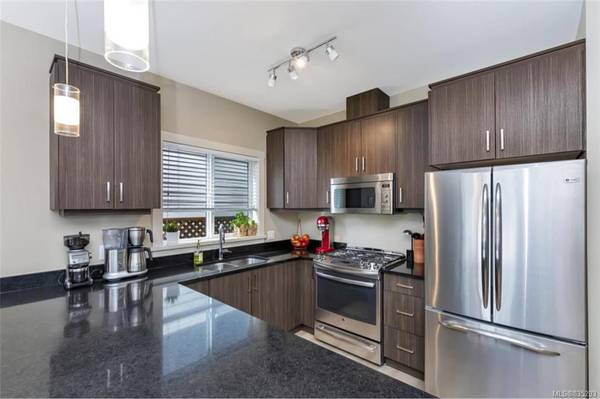$649,000
For more information regarding the value of a property, please contact us for a free consultation.
3 Beds
3 Baths
1,507 SqFt
SOLD DATE : 05/29/2020
Key Details
Sold Price $649,000
Property Type Single Family Home
Sub Type Single Family Detached
Listing Status Sold
Purchase Type For Sale
Square Footage 1,507 sqft
Price per Sqft $430
MLS Listing ID 835293
Sold Date 05/29/20
Style Main Level Entry with Upper Level(s)
Bedrooms 3
Rental Info Unrestricted
Year Built 2014
Annual Tax Amount $2,782
Tax Year 2019
Lot Size 3,049 Sqft
Acres 0.07
Property Description
OPEN HOUSE CANCELED - PLEASE REQUEST A PRIVATE SHOWING - First time to market since new! This pristine 3 bedroom, 3 bathroom home has it all and has been meticulously cared for. The south facing back yard backs onto green space features a covered patio with custom metal pergola, a hot tub with built in surround, space for some gardening and a small lawn for dogs or kids. On the main level you'll find open concept living, gourmet kitchen with large granite counter tops and stainless appliances, pantry storage, powder room, and a double car garage. Upstairs you'll find a large master bedroom with walking closet and 5 piece en suite, 2 extra bedrooms, main 4 piece bathroom and laundry room. Other features include central vac rough in, gas range, gas BBQ hook up, gas on demand hot water, and irrigation system. Call to book your showing today!
Location
Province BC
County Capital Regional District
Area La Happy Valley
Direction Northwest
Rooms
Kitchen 1
Interior
Heating Baseboard, Electric, Natural Gas
Fireplaces Type Gas, Living Room
Equipment Electric Garage Door Opener
Window Features Blinds
Appliance Dryer, Dishwasher, Hot Tub, Microwave, Oven/Range Gas, Refrigerator, Washer
Laundry In House
Exterior
Exterior Feature Awning(s), Balcony/Patio, Fencing: Full, Sprinkler System
Garage Spaces 2.0
Roof Type Asphalt Shingle
Handicap Access Ground Level Main Floor
Parking Type Driveway, Garage Double, RV Access/Parking
Total Parking Spaces 4
Building
Lot Description Rectangular Lot
Building Description Cement Fibre, Main Level Entry with Upper Level(s)
Faces Northwest
Foundation Poured Concrete
Sewer Sewer To Lot
Water Municipal
Structure Type Cement Fibre
Others
Tax ID 029-375-142
Ownership Freehold
Pets Description Aquariums, Birds, Cats, Caged Mammals, Dogs
Read Less Info
Want to know what your home might be worth? Contact us for a FREE valuation!

Our team is ready to help you sell your home for the highest possible price ASAP
Bought with RE/MAX Generation - The Neal Estate Group








