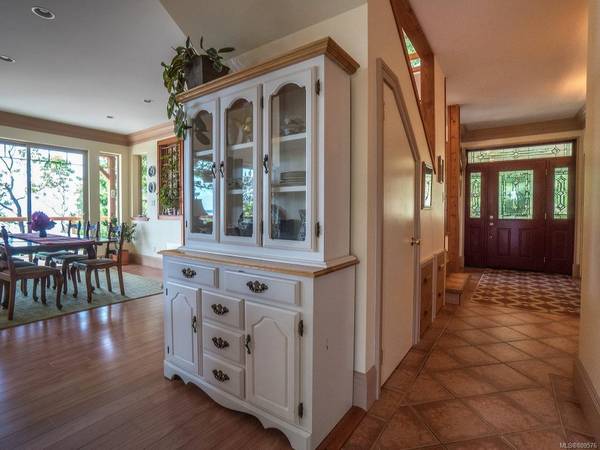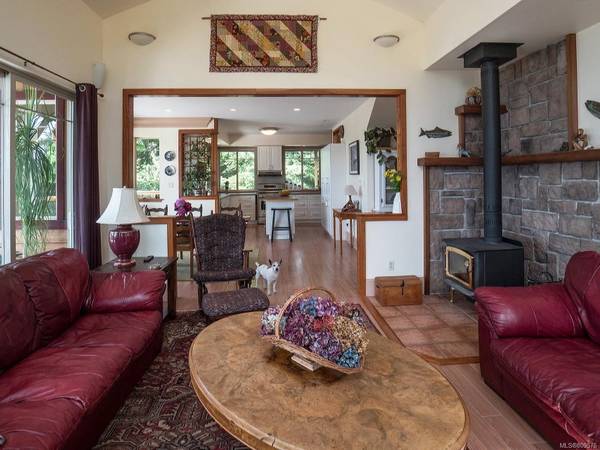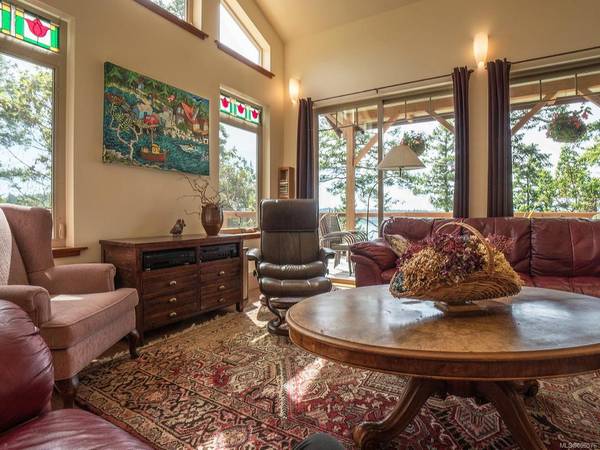$830,000
For more information regarding the value of a property, please contact us for a free consultation.
3 Beds
3 Baths
1,900 SqFt
SOLD DATE : 06/15/2020
Key Details
Sold Price $830,000
Property Type Single Family Home
Sub Type Single Family Detached
Listing Status Sold
Purchase Type For Sale
Square Footage 1,900 sqft
Price per Sqft $436
MLS Listing ID 809576
Sold Date 06/15/20
Bedrooms 3
Full Baths 2
Half Baths 1
Year Built 2008
Annual Tax Amount $4,024
Tax Year 2018
Lot Size 2.480 Acres
Acres 2.48
Property Description
Paradise Found. Custom ocean front home on 2.47 sunny acres. Gorgeous 180 degree view, old growth Fir trees and lots of Arbutus. The home features a versatile floor plan - master on main, or could be deluxe master up. Open plan large kitchen, dining, living room with 700 sq.ft. of wrap around deck on main level plus two balconies on upper level. Custom features include 9' ceilings, skylights, stainless steel appliances, crown moldings, vaulted ceiling in the living room, heat pump and in floor hot water heat. An airtight wood heater on the main floor further reduces heating costs. Outdoor shower, covered carport, shop with additional covered parking, greenhouse, woodshed & a fish pond. Developed garden area with fruit trees and attractive low maintenance landscaping. Just minutes to the ferry and secure gov't dock for your boat. Drilled well, Go Green septic system, underground electrical & eagle's nest! This home offers exceptional quality and a gracious island lifestyle!
Location
Province BC
County Strathcona Regional District
Area Isl Cortes Island
Zoning R1
Rooms
Other Rooms Workshop
Basement Crawl Space
Main Level Bedrooms 1
Kitchen 1
Interior
Heating Electric, Heat Pump
Flooring Laminate, Tile
Fireplaces Number 1
Fireplaces Type Wood Stove
Equipment Central Vacuum
Fireplace 1
Window Features Insulated Windows
Exterior
Exterior Feature Garden
Carport Spaces 1
Utilities Available Underground Utilities
Waterfront 1
Waterfront Description Ocean
View Y/N 1
View Ocean
Roof Type Fibreglass Shingle
Parking Type Carport, RV Access/Parking
Total Parking Spaces 1
Building
Lot Description Landscaped, Private, No Through Road, Quiet Area, Southern Exposure, Walk on Waterfront
Foundation Yes
Sewer Septic System
Water Well: Drilled
Architectural Style West Coast
Structure Type Frame,Insulation: Ceiling,Insulation: Walls,Wood
Others
Restrictions Easement/Right of Way,Restrictive Covenants
Tax ID 026-222-175
Ownership Freehold
Read Less Info
Want to know what your home might be worth? Contact us for a FREE valuation!

Our team is ready to help you sell your home for the highest possible price ASAP
Bought with Royal LePage Advance Realty








