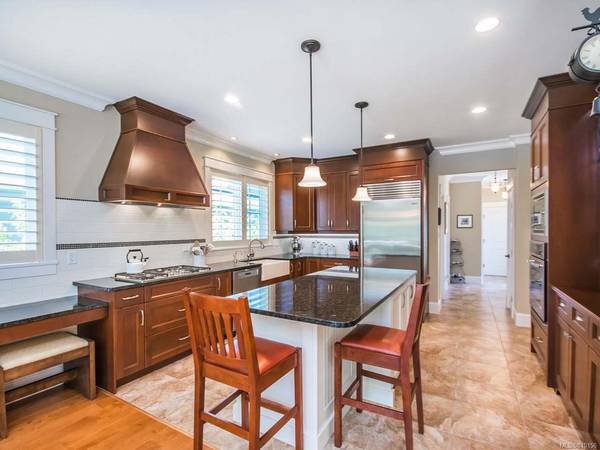$1,225,000
For more information regarding the value of a property, please contact us for a free consultation.
3 Beds
3 Baths
3,630 SqFt
SOLD DATE : 01/14/2020
Key Details
Sold Price $1,225,000
Property Type Single Family Home
Sub Type Single Family Detached
Listing Status Sold
Purchase Type For Sale
Square Footage 3,630 sqft
Price per Sqft $337
MLS Listing ID 810156
Sold Date 01/14/20
Style Main Level Entry with Upper Level(s)
Bedrooms 3
Full Baths 2
Half Baths 1
HOA Fees $122/mo
Year Built 2010
Annual Tax Amount $6,697
Tax Year 2018
Lot Size 10,454 Sqft
Acres 0.24
Property Description
-----SPACIOUS BLUFFS EXECUTIVE-----Magnificent Home w/lots of room for extended family/guests & prestigious location just steps from stairway to beach! Gorgeous Cape Cod Home has main lvl living, finished upper lvl w/Kitchenette, private outdoor living space, fabulous extras, & choice location in "The Bluffs at Qualicum" near golf course & Village Center. Arbored veranda, wide foyer w/hardwood floors, bright Living Rm w/11' ceiling, nat gas FP & custom cabinetry, Gourmet Island Kitchen w/granite CTs, garburator, pantry & high-end appls, Dining Rm w/doors to 2 lrg patios & park-like yard with west exposure & remote-control awning. Office/Den, Laundry Rm w/new washer/dryer, huge Master Suite w/door to patio, lrg WI closet & 5 pc spa ensuite w/granite vanity & heated floors. 1341 sqft upper lvl w/cozy Family Rm, lrg skylighted Bedrm, 4 pc Bath, Sitting Area/Den w/Kitchenette, & huge Bedrm w/oceanview deck. Great extras.
Location
Province BC
County Qualicum Beach, Town Of
Area Pq Qualicum Beach
Zoning R5
Rooms
Basement Crawl Space
Main Level Bedrooms 1
Kitchen 1
Interior
Heating Heat Pump, Natural Gas
Flooring Mixed, Wood
Fireplaces Number 1
Fireplaces Type Gas
Equipment Central Vacuum, Security System
Fireplace 1
Window Features Insulated Windows
Appliance Jetted Tub, Kitchen Built-In(s)
Exterior
Exterior Feature Fencing: Full, Garden, Sprinkler System
Garage Spaces 2.0
View Y/N 1
View Ocean
Roof Type Fibreglass Shingle
Parking Type Garage
Total Parking Spaces 4
Building
Lot Description Cul-de-sac, Landscaped, Near Golf Course, Private, Sidewalk, Central Location, Easy Access, Marina Nearby, Park Setting, Quiet Area, Recreation Nearby, Southern Exposure, Shopping Nearby
Building Description Cement Fibre,Frame,Insulation: Ceiling,Insulation: Walls, Main Level Entry with Upper Level(s)
Foundation Yes
Sewer Sewer To Lot
Water Municipal
Structure Type Cement Fibre,Frame,Insulation: Ceiling,Insulation: Walls
Others
Restrictions Building Scheme
Tax ID 026-723-468
Ownership Freehold
Read Less Info
Want to know what your home might be worth? Contact us for a FREE valuation!

Our team is ready to help you sell your home for the highest possible price ASAP
Bought with RE/MAX Anchor Realty (QU)








