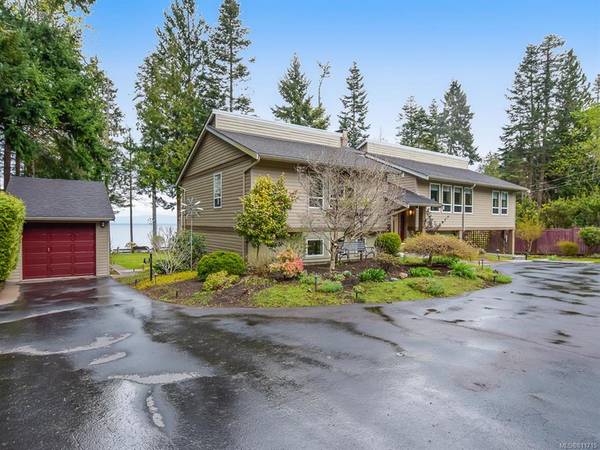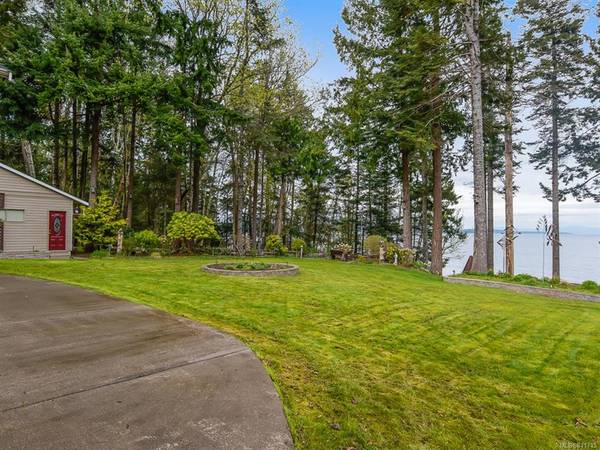$1,005,000
For more information regarding the value of a property, please contact us for a free consultation.
4 Beds
3 Baths
2,876 SqFt
SOLD DATE : 09/22/2020
Key Details
Sold Price $1,005,000
Property Type Single Family Home
Sub Type Single Family Detached
Listing Status Sold
Purchase Type For Sale
Square Footage 2,876 sqft
Price per Sqft $349
MLS Listing ID 811715
Sold Date 09/22/20
Style Split Entry
Bedrooms 4
Full Baths 2
Half Baths 1
Year Built 1990
Annual Tax Amount $3,054
Tax Year 2018
Lot Size 0.790 Acres
Acres 0.79
Property Description
Nature abounds from this mature landscaped property at 4651 Maple Guard Drive, with gorgeous ocean and mountain views. Whether it is the views from inside this pristine home, the private 3/4 of an acre yard or the covered balcony off the kitchen you will enjoy the sights of eagles soaring, seals playing and all the wildlife that inhabits the area as well as beautiful sunsets over the Salish Sea. This high bank, ocean front property, with stairs to the shoreline is set next to a stream that runs to the ocean adding to its tranquil environment. Inside the 2876 sq ft immaculately kept home has enjoyed many recent upgrades including flooring, windows as well as updated bathrooms and an updated kitchen and appliances. The home is loaded with many features including a detached workshop, newly installed landscape lighting, underground sprinklers, custom privacy gates, new fencing, garden shed and built in vacuum. A wonderful opportunity also exists to develop a suite in the lower level.
Location
Province BC
County Nanaimo Regional District
Area Pq Bowser/Deep Bay
Zoning RES1
Rooms
Other Rooms Workshop
Basement Finished, Full
Main Level Bedrooms 3
Kitchen 1
Interior
Heating Electric, Forced Air
Flooring Mixed
Equipment Central Vacuum
Window Features Insulated Windows
Exterior
Exterior Feature Garden, Sprinkler System
Garage Spaces 1.0
Carport Spaces 1
Waterfront 1
Waterfront Description Ocean
View Y/N 1
View Ocean
Roof Type Asphalt Shingle
Parking Type Carport, Garage, RV Access/Parking
Total Parking Spaces 5
Building
Lot Description Landscaped, Wooded Lot, Marina Nearby, Quiet Area
Building Description Frame,Insulation: Ceiling,Insulation: Walls,Vinyl Siding, Split Entry
Foundation Yes
Sewer Septic System
Water Regional/Improvement District
Structure Type Frame,Insulation: Ceiling,Insulation: Walls,Vinyl Siding
Others
Tax ID 004-001-991
Ownership Freehold
Read Less Info
Want to know what your home might be worth? Contact us for a FREE valuation!

Our team is ready to help you sell your home for the highest possible price ASAP
Bought with Pemberton Holmes Ltd. (Pkvl)








