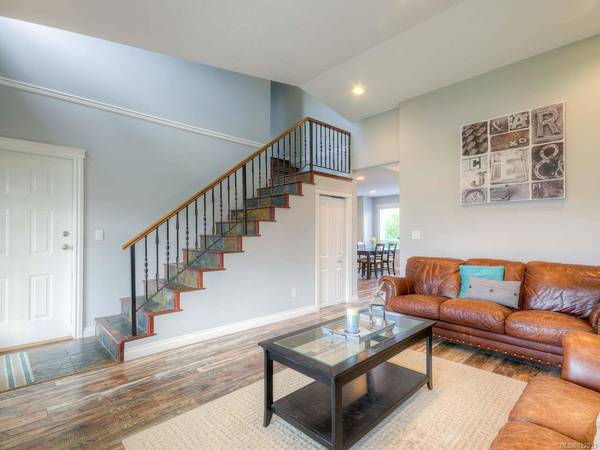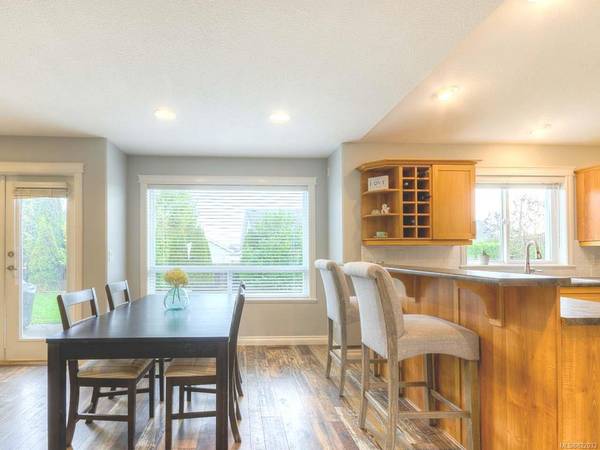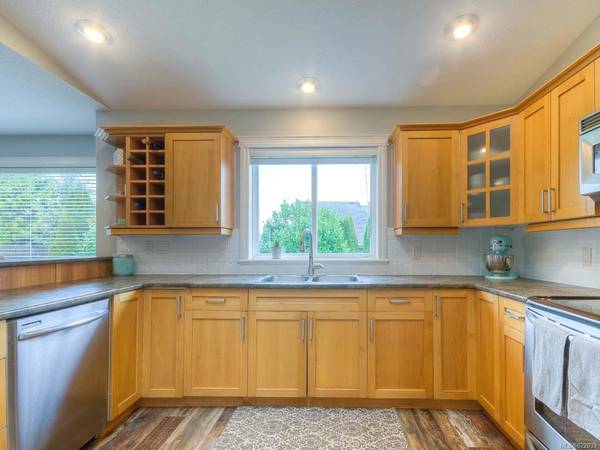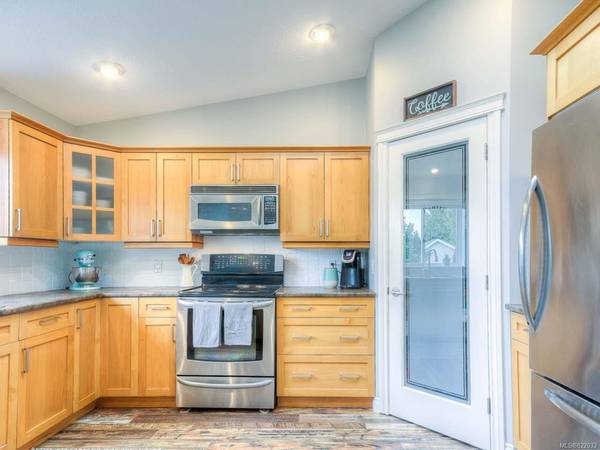$567,000
For more information regarding the value of a property, please contact us for a free consultation.
3 Beds
3 Baths
1,810 SqFt
SOLD DATE : 01/15/2020
Key Details
Sold Price $567,000
Property Type Single Family Home
Sub Type Single Family Detached
Listing Status Sold
Purchase Type For Sale
Square Footage 1,810 sqft
Price per Sqft $313
Subdivision Maple Glen
MLS Listing ID 822033
Sold Date 01/15/20
Style Main Level Entry with Upper Level(s)
Bedrooms 3
Full Baths 2
Half Baths 1
Year Built 2005
Annual Tax Amount $3,293
Tax Year 2019
Lot Size 6,098 Sqft
Acres 0.14
Property Description
Step in off the charming front porch to this 1800sqft 3 bed, 3 bath home on crawlspace that has been lovingly refreshed and has a perfect layout for your family! The open plan kitchen, dining and family room feature; built in electric fireplace, pot lights, shiplap feature wall, rustic country style laminate flooring, new paint, vaulted ceilings in kitchen and a pantry for all your goodies. The adjoining living room also has vaulted ceilings, pot lights and large windows; making it a bright and spacious room. All bedrooms are located upstairs, including a large master bedroom w/walk in closet and ensuite featuring a luxurious soaker tub and separate shower. This home also has a heat pump for efficient heating in the winter and air conditioning in the summer! Outside you'll find RV parking and fully fenced back yard with garden area. Located close to schools K-12 and all city amenities, this home is waiting for you today!
Location
Province BC
County Parksville, City Of
Area Pq Parksville
Zoning RS1
Rooms
Basement Crawl Space
Kitchen 1
Interior
Heating Electric, Heat Pump
Flooring Laminate
Fireplaces Number 1
Fireplaces Type Electric
Equipment Central Vacuum, Security System
Fireplace 1
Window Features Insulated Windows
Exterior
Exterior Feature Fencing: Full, Garden
Garage Spaces 2.0
Roof Type Fibreglass Shingle
Parking Type Garage, RV Access/Parking
Total Parking Spaces 2
Building
Lot Description Curb & Gutter, Sidewalk, Recreation Nearby, Shopping Nearby
Building Description Cement Fibre,Frame,Insulation: Ceiling,Insulation: Walls, Main Level Entry with Upper Level(s)
Foundation Yes
Sewer Sewer To Lot
Water Municipal
Structure Type Cement Fibre,Frame,Insulation: Ceiling,Insulation: Walls
Others
Tax ID 025-931-873
Ownership Freehold
Acceptable Financing Must Be Paid Off
Listing Terms Must Be Paid Off
Read Less Info
Want to know what your home might be worth? Contact us for a FREE valuation!

Our team is ready to help you sell your home for the highest possible price ASAP
Bought with Royal LePage Parksville-Qualicum Beach Realty (PK)








