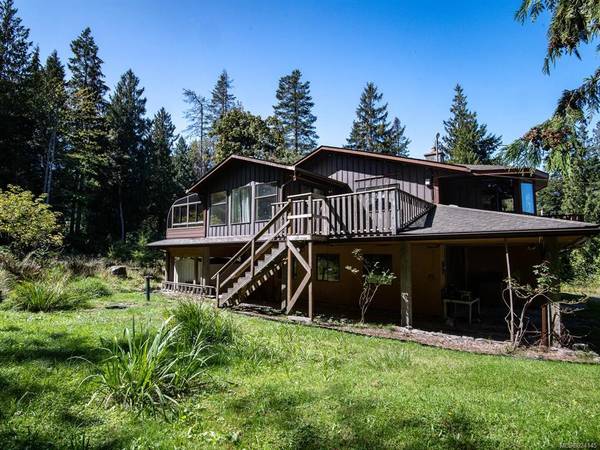$475,000
For more information regarding the value of a property, please contact us for a free consultation.
3 Beds
2 Baths
2,436 SqFt
SOLD DATE : 03/02/2020
Key Details
Sold Price $475,000
Property Type Single Family Home
Sub Type Single Family Detached
Listing Status Sold
Purchase Type For Sale
Square Footage 2,436 sqft
Price per Sqft $194
MLS Listing ID 824145
Sold Date 03/02/20
Style Ground Level Entry With Main Up
Bedrooms 3
Full Baths 2
Year Built 1988
Lot Size 0.930 Acres
Acres 0.93
Property Description
Lovely view home in Heriot Bay! This 2400 sqft home on 0.93 acre has so much to offer. You will love the large deck overlooking Drew Harbour and Rebecca Spit, as well as the solarium with hot tub. The kitchen and dining area are cheerful and bright and open up to the deck, perfect for entertaining. The master bedroom and living room are both unbelievably spacious and have deck access. There is also a nice family room on the lower level with suite potential. The private yard, heat pump, and 497 sq ft garage/workshop complete the package. Quick possession is possible. This property is close to shops and services in Heriot Bay and is only a 10 minute drive to the ferry to Campbell River and amenities in the Cove. Come and see all this fantastic property has to offer!
Location
Province BC
County Strathcona Regional District
Area Isl Quadra Island
Zoning R-1
Rooms
Main Level Bedrooms 2
Kitchen 1
Interior
Interior Features Workshop In House
Heating Electric, Heat Pump
Flooring Mixed
Fireplaces Number 1
Fireplaces Type Wood Burning
Fireplace 1
Appliance Hot Tub
Exterior
Garage Spaces 1.0
Carport Spaces 1
View Y/N 1
View Ocean
Roof Type Asphalt Shingle
Parking Type Carport, Garage
Total Parking Spaces 2
Building
Lot Description Near Golf Course, Marina Nearby, Recreation Nearby, Shopping Nearby
Building Description Frame,Stucco, Ground Level Entry With Main Up
Foundation Yes
Sewer Septic System
Water Well: Shallow
Structure Type Frame,Stucco
Others
Tax ID 000-345-709
Ownership Freehold
Read Less Info
Want to know what your home might be worth? Contact us for a FREE valuation!

Our team is ready to help you sell your home for the highest possible price ASAP
Bought with Royal LePage Advance Realty








