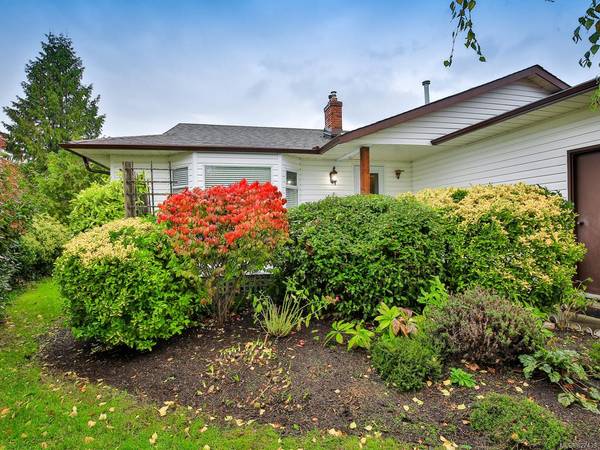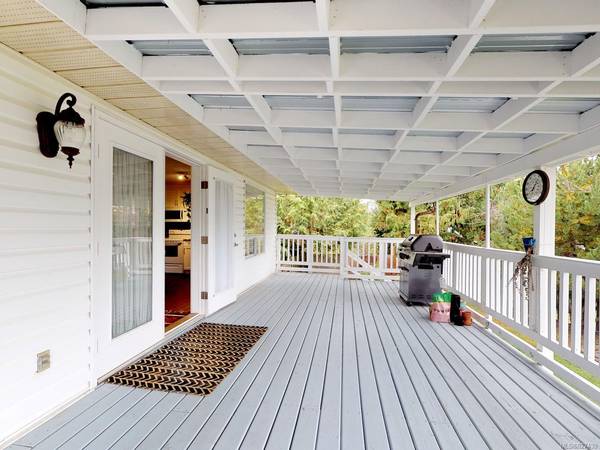$642,000
For more information regarding the value of a property, please contact us for a free consultation.
4 Beds
3 Baths
2,714 SqFt
SOLD DATE : 01/13/2020
Key Details
Sold Price $642,000
Property Type Single Family Home
Sub Type Single Family Detached
Listing Status Sold
Purchase Type For Sale
Square Footage 2,714 sqft
Price per Sqft $236
Subdivision Pinewood Estates
MLS Listing ID 827439
Sold Date 01/13/20
Style Main Level Entry with Lower Level(s)
Bedrooms 4
Full Baths 3
Year Built 1987
Annual Tax Amount $4,105
Tax Year 2019
Lot Size 0.300 Acres
Acres 0.3
Property Description
Cul de sac living - yes, just like 1980s. This updated, 4 bedroom plus den, 3 bathroom home in Central Parksville has over 2700 sq ft of living space. Entry level home with kitchen, family room, laundry, 2 bed, & 2 bath upstairs. The master suite boasts a walk-in closet, and 3 piece ensuite. Walk out the kitchen onto a covered deck to enjoy the backyard. Another 2 bedrooms, 1 bath, and living space downstairs. Yes, there is room to build a suite. There is nearly 1/3 of an acre of outside living to enjoy including fruit trees, garden beds, fully fenced, a detached shed, and RV parking. 2 gas fireplaces keep this house toasty all winter (only lot on the street with gas). Other features include updated plumbing and electrical within last year. Put up a basketball net and get living... hoops anyone?
Location
Province BC
County Parksville, City Of
Area Pq Parksville
Zoning RS1
Rooms
Other Rooms Workshop
Basement Finished, Full
Main Level Bedrooms 2
Kitchen 1
Interior
Heating Baseboard, Natural Gas
Flooring Mixed
Fireplaces Number 2
Fireplaces Type Gas
Equipment Security System
Fireplace 1
Exterior
Exterior Feature Fencing: Full, Garden
Garage Spaces 2.0
Utilities Available Natural Gas To Lot
Roof Type Asphalt Shingle
Parking Type Garage, Other, RV Access/Parking
Total Parking Spaces 2
Building
Lot Description Cul-de-sac, Landscaped, Easy Access, Family-Oriented Neighbourhood, Recreation Nearby
Building Description Brick,Frame,Insulation: Ceiling,Insulation: Walls,Vinyl Siding, Main Level Entry with Lower Level(s)
Foundation Yes
Sewer Sewer To Lot
Water Municipal
Structure Type Brick,Frame,Insulation: Ceiling,Insulation: Walls,Vinyl Siding
Others
Tax ID 000-347-035
Ownership Freehold
Acceptable Financing Must Be Paid Off
Listing Terms Must Be Paid Off
Pets Description Yes
Read Less Info
Want to know what your home might be worth? Contact us for a FREE valuation!

Our team is ready to help you sell your home for the highest possible price ASAP
Bought with RE/MAX Anchor Realty (QU)








