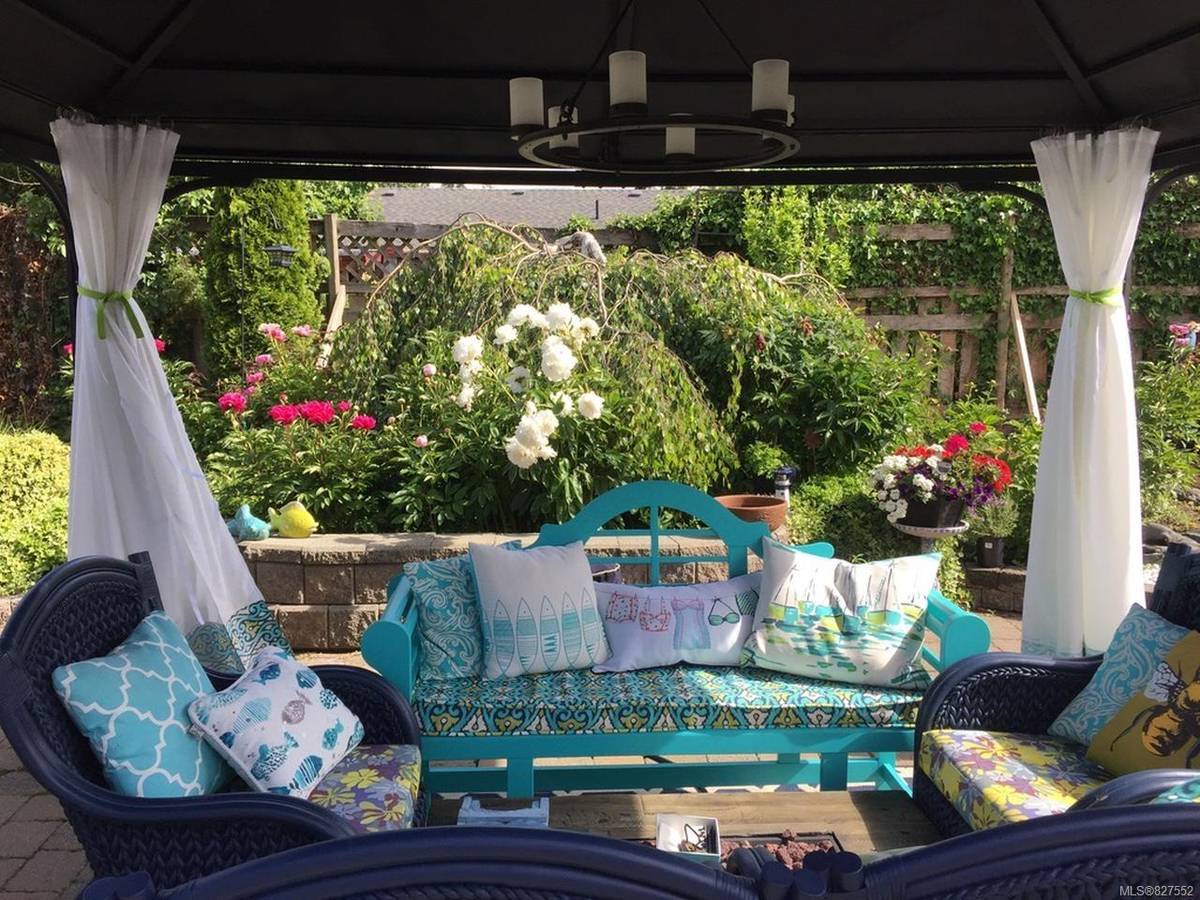$580,000
For more information regarding the value of a property, please contact us for a free consultation.
4 Beds
4 Baths
2,302 SqFt
SOLD DATE : 04/30/2020
Key Details
Sold Price $580,000
Property Type Single Family Home
Sub Type Single Family Detached
Listing Status Sold
Purchase Type For Sale
Square Footage 2,302 sqft
Price per Sqft $251
MLS Listing ID 827552
Sold Date 04/30/20
Style Split Level
Bedrooms 4
Full Baths 3
Half Baths 1
Year Built 1977
Annual Tax Amount $2,397
Tax Year 2019
Lot Size 7,840 Sqft
Acres 0.18
Property Description
This beautifully appointed home is located in the popular Columbia Beach neighbourhood within walking distance to the beach. The principal residence features a spacious living room with wood burning fireplace and bay window, dining room and a large family/media room. Upstairs, there are three bedrooms, one of which is the master with a nicely updated ensuite and state of the art closet organizers. The private back yard offers a potential shop and a rear shed for garden equipment while the outdoor entertaining area is ideal for large or small gatherings. There is also a 20x24 carriage house with its own kitchen, bathroom, private entrance and outdoor living area located in the rear of the home. The cottage is ideally suited to be an air B&B or detached living space for the extended family. Mature plantings and an abundant grape vine make this property one that will always bring great pleasure to those fortunate enough to call this address home. A quick possession is possible.
Location
Province BC
County Nanaimo Regional District
Area Pq French Creek
Zoning RS1
Rooms
Other Rooms Workshop
Basement Crawl Space
Kitchen 2
Interior
Heating Baseboard, Electric
Flooring Mixed
Fireplaces Number 1
Fireplaces Type Wood Burning
Fireplace 1
Exterior
Exterior Feature Fencing: Full, Garden, Low Maintenance Yard
Carport Spaces 1
Roof Type Asphalt Shingle
Parking Type Carport, RV Access/Parking
Total Parking Spaces 2
Building
Lot Description Near Golf Course, Easy Access, Family-Oriented Neighbourhood, Marina Nearby, Southern Exposure
Building Description Frame,Insulation: Ceiling,Insulation: Walls,Stucco,Wood, Split Level
Foundation Yes
Sewer Sewer To Lot
Water Other
Additional Building Exists
Structure Type Frame,Insulation: Ceiling,Insulation: Walls,Stucco,Wood
Others
Restrictions Restrictive Covenants
Tax ID 001-285-262
Ownership Freehold
Read Less Info
Want to know what your home might be worth? Contact us for a FREE valuation!

Our team is ready to help you sell your home for the highest possible price ASAP
Bought with Royal LePage Parksville-Qualicum Beach Realty (QU)








