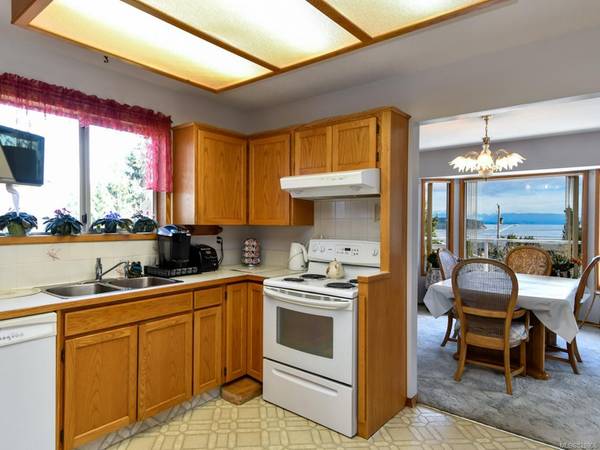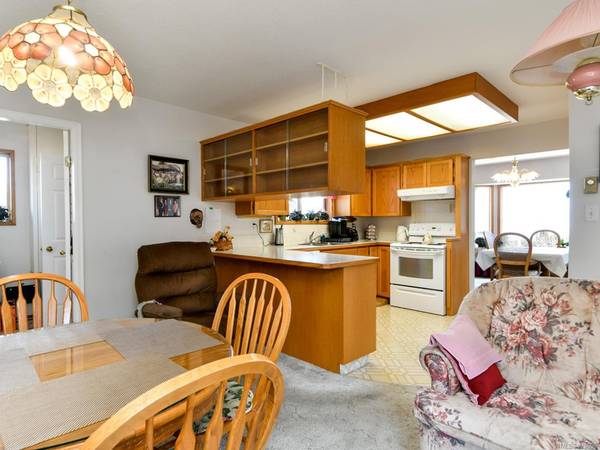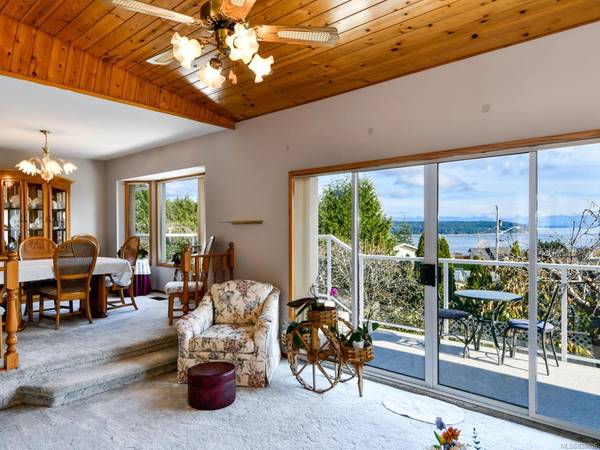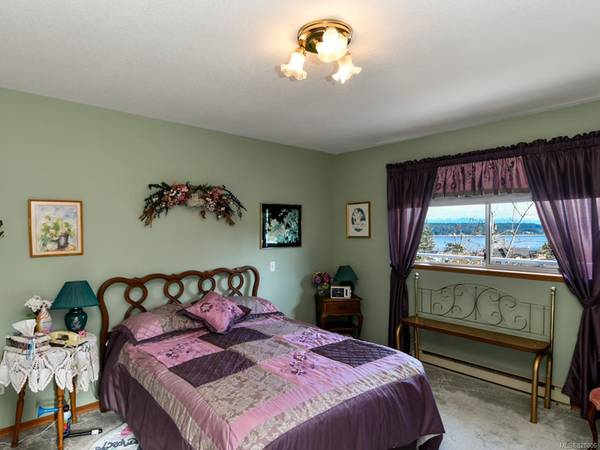$489,900
For more information regarding the value of a property, please contact us for a free consultation.
4 Beds
4 Baths
2,475 SqFt
SOLD DATE : 01/27/2020
Key Details
Sold Price $489,900
Property Type Single Family Home
Sub Type Single Family Detached
Listing Status Sold
Purchase Type For Sale
Square Footage 2,475 sqft
Price per Sqft $197
Subdivision Rockland
MLS Listing ID 828806
Sold Date 01/27/20
Style Main Level Entry with Upper Level(s)
Bedrooms 4
Full Baths 3
Half Baths 1
Year Built 1987
Annual Tax Amount $4,715
Tax Year 2019
Property Description
Are you looking for a great buy? Come see custom built 4 bedroom 4 bathroom level entry, triple enclosed parking with ocean view, one owner 2475 sqft finished with 800 sqft awaiting your in-law suite? Ideas. Some recent updates include newer plumbing, roof, full length alum & glass railed decks. Low maintenance yard. Quick possession possible. Comparable homes asking over $600,000. Act fast, this is a steal of a deal.
Location
Province BC
County Campbell River, City Of
Area Cr Campbell River Central
Zoning RES-1
Rooms
Basement Finished, Partial
Main Level Bedrooms 3
Kitchen 1
Interior
Interior Features Workshop In House
Heating Baseboard, Electric
Flooring Carpet
Fireplaces Number 2
Fireplaces Type Insert, Wood Burning, Wood Stove
Equipment Central Vacuum Roughed-In
Fireplace 1
Appliance Jetted Tub
Exterior
Exterior Feature Garden, Low Maintenance Yard
Garage Spaces 3.0
Utilities Available Natural Gas To Lot
View Y/N 1
View Mountain(s), Ocean
Roof Type Fibreglass Shingle
Parking Type Garage
Total Parking Spaces 6
Building
Lot Description Landscaped, Central Location, Easy Access, Family-Oriented Neighbourhood, Hillside, Recreation Nearby, Shopping Nearby
Building Description Frame,Insulation: Ceiling,Insulation: Walls,Wood, Main Level Entry with Upper Level(s)
Foundation Yes
Sewer Sewer To Lot
Water Municipal
Structure Type Frame,Insulation: Ceiling,Insulation: Walls,Wood
Others
Restrictions Easement/Right of Way
Tax ID 003-590-372
Ownership Freehold
Acceptable Financing Must Be Paid Off
Listing Terms Must Be Paid Off
Read Less Info
Want to know what your home might be worth? Contact us for a FREE valuation!

Our team is ready to help you sell your home for the highest possible price ASAP
Bought with RE/MAX Check Realty








