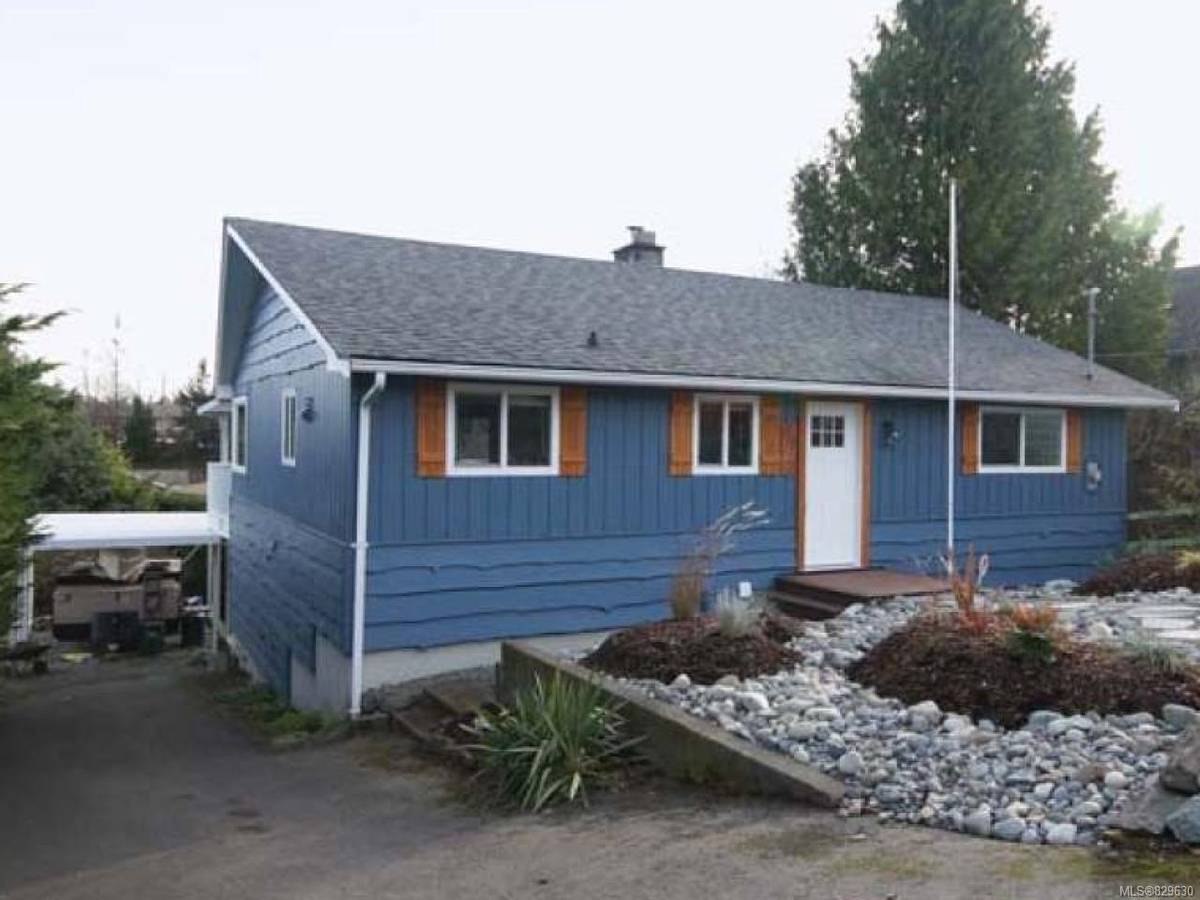$520,000
For more information regarding the value of a property, please contact us for a free consultation.
4 Beds
3 Baths
2,234 SqFt
SOLD DATE : 06/08/2020
Key Details
Sold Price $520,000
Property Type Single Family Home
Sub Type Single Family Detached
Listing Status Sold
Purchase Type For Sale
Square Footage 2,234 sqft
Price per Sqft $232
MLS Listing ID 829630
Sold Date 06/08/20
Style Main Level Entry with Lower Level(s)
Bedrooms 4
Full Baths 1
Half Baths 2
Year Built 1978
Annual Tax Amount $4,076
Tax Year 2019
Lot Size 7,405 Sqft
Acres 0.17
Lot Dimensions 60 x 120
Property Description
Truly amazing Chemainus location with wonderful ocean, island and mainland views! The newly renovated main level entry home has had approx $100,000 in renovations over the past 18 months. An entire remodel of the upstairs including a brand new kitchen, bathrooms, appliances, wood insert, ceilings, baseboard heaters, garden shed on slab and low maintenance landscaping. New interior doors, light fixtures, and decor electrical outlets are also included, along with fresh paint inside and out, and cedar shutters and trim. Two large windows have been installed on the main floor to maximize the ocean views and bring in more sunlight. The main level floor plan was opened up with a large wired kitchen island and beautiful wide plank vinyl flooring. A new workshop below the large deck has double doors. This 3 bedroom, 3 bathroom home is approx 2200 sqft. Pear, apple and plum trees, 2004 new vinyl windows, 2007 new roof. Downstairs separate entrance and kitchen. Verify all measurements.
Location
Province BC
County North Cowichan, Municipality Of
Area Du Chemainus
Zoning R3
Rooms
Basement Finished, Full
Main Level Bedrooms 2
Kitchen 2
Interior
Heating Baseboard, Electric
Flooring Mixed
Fireplaces Number 2
Fireplaces Type Insert, Wood Stove
Fireplace 1
Window Features Insulated Windows
Exterior
Exterior Feature Garden
Carport Spaces 1
View Y/N 1
View Ocean
Roof Type Asphalt Shingle
Parking Type Carport
Total Parking Spaces 2
Building
Lot Description Landscaped, Near Golf Course, Central Location, Marina Nearby, Quiet Area, Recreation Nearby, Shopping Nearby
Building Description Frame,Insulation: Ceiling,Insulation: Walls,Wood, Main Level Entry with Lower Level(s)
Foundation Yes
Sewer Sewer To Lot
Water Municipal
Additional Building Exists
Structure Type Frame,Insulation: Ceiling,Insulation: Walls,Wood
Others
Tax ID 009-163-760
Ownership Freehold
Acceptable Financing Must Be Paid Off
Listing Terms Must Be Paid Off
Read Less Info
Want to know what your home might be worth? Contact us for a FREE valuation!

Our team is ready to help you sell your home for the highest possible price ASAP
Bought with RE/MAX of Nanaimo








