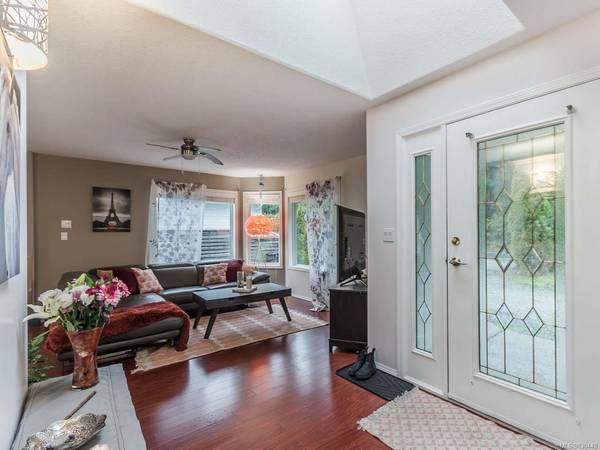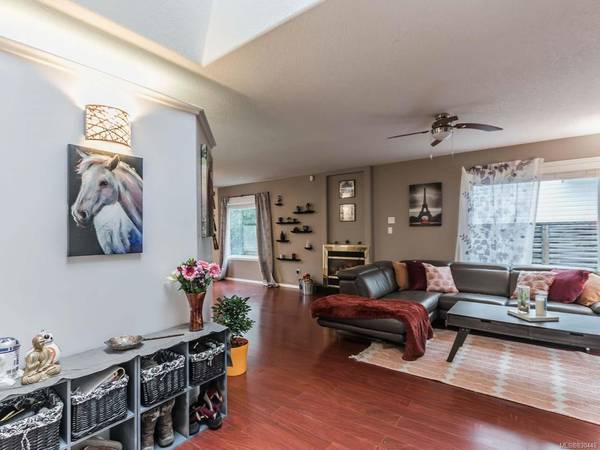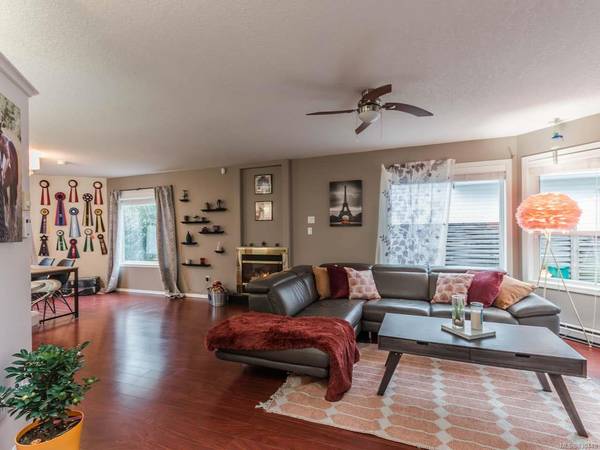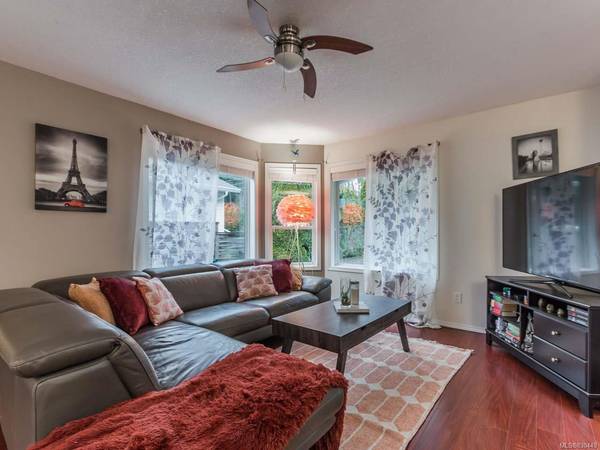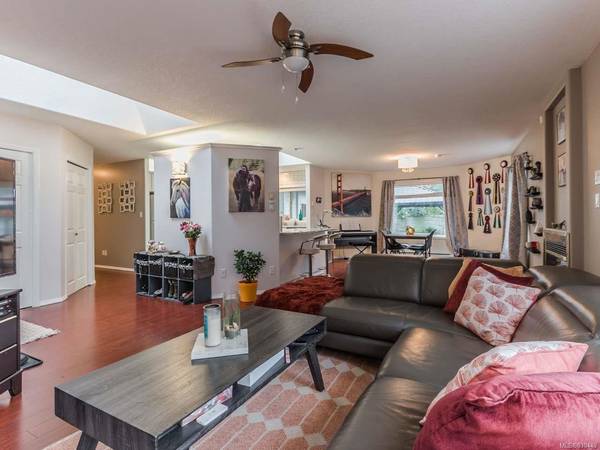$460,000
For more information regarding the value of a property, please contact us for a free consultation.
4 Beds
2 Baths
1,651 SqFt
SOLD DATE : 02/28/2020
Key Details
Sold Price $460,000
Property Type Single Family Home
Sub Type Single Family Detached
Listing Status Sold
Purchase Type For Sale
Square Footage 1,651 sqft
Price per Sqft $278
MLS Listing ID 830449
Sold Date 02/28/20
Style Rancher
Bedrooms 4
Full Baths 2
Year Built 1996
Annual Tax Amount $3,344
Tax Year 2019
Lot Size 8,712 Sqft
Acres 0.2
Property Description
Don't miss this spacious & updated 4 bedroom, 2 bathroom 1550 SqFt rancher in lovely seaside Parksville! Located close to all levels of schools & within waking distance to Wembley Mall and just minutes from the beach! You'll love the bright & open kitchen which has been tastefully updated with quartz counter tops, beautiful tiled backsplash & skylight. The large living room offers a cozy gas fireplace and showcases an open concept layout, allowing for a spacious and natural flow through the dining and kitchen spaces. A large master bedroom and ensuite features updated flowing and a custom marble soaker tub, giving it a spa-like feel. A second full bedroom and 3 additional bedrooms, allow for a variety of uses. Don't miss the extra rear storage, great for keeping things organized and allows for functional use of the large & well-situated backyard, with room for RV parking!
Location
Province BC
County Parksville, City Of
Area Pq Parksville
Zoning RS1
Rooms
Basement Crawl Space, None
Main Level Bedrooms 4
Kitchen 1
Interior
Heating Baseboard, Electric
Flooring Laminate, Tile
Fireplaces Number 1
Fireplaces Type Gas
Fireplace 1
Window Features Insulated Windows
Exterior
Exterior Feature Fencing: Full, Garden
Roof Type Asphalt Shingle
Parking Type Open
Building
Lot Description Central Location, Southern Exposure
Building Description Brick,Frame,Insulation: Ceiling,Insulation: Walls,Vinyl Siding, Rancher
Foundation Yes
Sewer Sewer To Lot
Water Municipal
Structure Type Brick,Frame,Insulation: Ceiling,Insulation: Walls,Vinyl Siding
Others
Restrictions Building Scheme,Restrictive Covenants
Tax ID 023-093-811
Ownership Freehold
Acceptable Financing Must Be Paid Off
Listing Terms Must Be Paid Off
Read Less Info
Want to know what your home might be worth? Contact us for a FREE valuation!

Our team is ready to help you sell your home for the highest possible price ASAP
Bought with RE/MAX of Nanaimo




