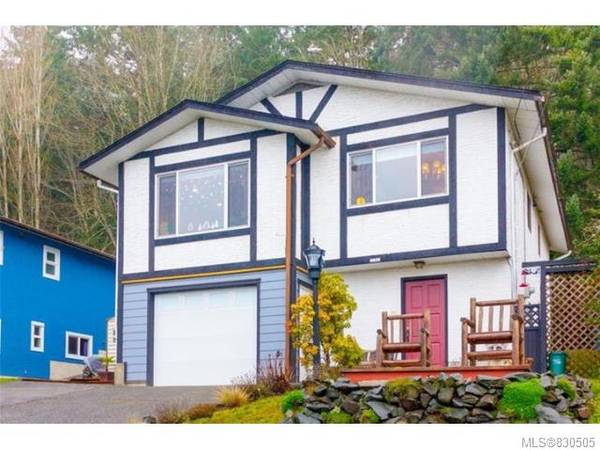$390,000
For more information regarding the value of a property, please contact us for a free consultation.
4 Beds
2 Baths
1,760 SqFt
SOLD DATE : 01/30/2020
Key Details
Sold Price $390,000
Property Type Single Family Home
Sub Type Single Family Detached
Listing Status Sold
Purchase Type For Sale
Square Footage 1,760 sqft
Price per Sqft $221
MLS Listing ID 830505
Sold Date 01/30/20
Style Main Level Entry with Upper Level(s)
Bedrooms 4
Full Baths 2
Year Built 1977
Annual Tax Amount $3,403
Tax Year 2019
Lot Size 5,227 Sqft
Acres 0.12
Lot Dimensions 50 x 100
Property Description
Unobstructed OCEAN view home on a quiet no through road. Backing onto forested area. Just minutes from town, schools, trails, recreation, ball fields, parks, restaurants, an incredible sea walk, boat launch, and all ocean activities. Spacious living room, bright kitchen with peninsula and eat in area, full 4 piece bathroom, and three sizeable bedrooms. Lower level offers a large laundry room, 3 piece bathroom, 4th bedroom, and family room (also suitable for a 5th bedroom). This layout would lend itself well for first time buyers, families, or those looking for an in-law set up downstairs. The private backyard is fully fenced, backs onto forest and has Apple, Plum, and Cherry trees. Great place to raise a family or personal daily retreat.
Location
Province BC
County Cowichan Valley Regional District
Area Du Crofton
Zoning R3
Rooms
Basement Finished, Full
Main Level Bedrooms 3
Kitchen 1
Interior
Heating Baseboard, Electric
Flooring Carpet, Laminate, Mixed, Tile
Laundry In Unit
Exterior
Exterior Feature Fencing: Full
Carport Spaces 1
Roof Type Asphalt Shingle
Parking Type Carport
Total Parking Spaces 1
Building
Building Description Frame,Stone,Wood, Main Level Entry with Upper Level(s)
Foundation Yes
Sewer Sewer To Lot
Water Municipal
Structure Type Frame,Stone,Wood
Others
Tax ID 003-542-645
Ownership Freehold
Read Less Info
Want to know what your home might be worth? Contact us for a FREE valuation!

Our team is ready to help you sell your home for the highest possible price ASAP
Bought with RE/MAX Island Properties








