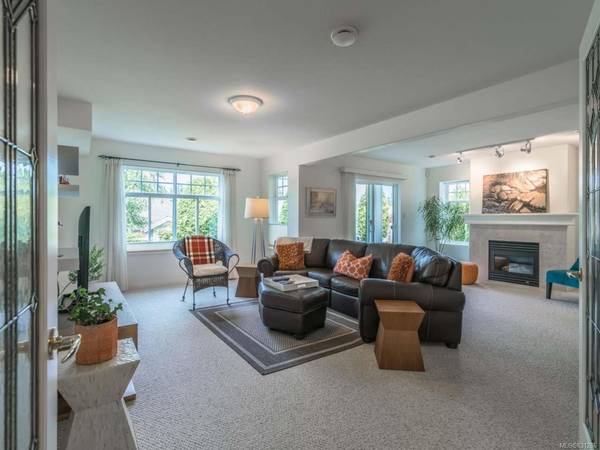$685,000
For more information regarding the value of a property, please contact us for a free consultation.
3 Beds
3 Baths
2,958 SqFt
SOLD DATE : 03/31/2020
Key Details
Sold Price $685,000
Property Type Townhouse
Sub Type Row/Townhouse
Listing Status Sold
Purchase Type For Sale
Square Footage 2,958 sqft
Price per Sqft $231
Subdivision Craig Bay
MLS Listing ID 831286
Sold Date 03/31/20
Bedrooms 3
Full Baths 2
Half Baths 1
HOA Fees $701/mo
Year Built 2002
Annual Tax Amount $4,692
Tax Year 2019
Property Description
-------Spacious Bowen 2 Model-------Impeccably maintained & nicely updated home w/day-to-day main level living, fully-finished lower level, rare "B-2" floor plan that blends popular "Quadra" layout w/more spacious "Bowen" footprint, & superb location in Craig Bay where resident enjoy exclusive access to resort-style amenities incl pool, tennis courts, & Rec Center. SW-facing covered patio, Great Rm w/11' ceiling, OS windows & custom cabinetry surrounding nat gas FP. Deluxe Kitchen w/maple cabinets, granite CTs, WI pantry, & stainless appls, Eating Nook, Dining Rm, & spacious balcony w/views of manicured grounds & distant ocean/mtn glimpse. Also sizable Master Suite w/WI closet & 5 pc ensuite, Powder Rm, & Laundry Rm w/storage & door to Dbl Garage. Huge WO lower level has Family Rm w/2nd nat gas FP & door to covered patio, large 2nd Bedrm with WI closet & cheater ensuite access to 3 pc Bath, & Rec Rm/Bedrm. 5 mins to town center. Great updates & extras, see our website for more.
Location
Province BC
County Parksville, City Of
Area Pq Parksville
Zoning CD11
Rooms
Other Rooms Workshop
Basement Finished, Full
Main Level Bedrooms 1
Kitchen 1
Interior
Heating Forced Air, Natural Gas
Flooring Mixed, Wood
Fireplaces Number 2
Fireplaces Type Gas
Equipment Central Vacuum, Security System
Fireplace 1
Window Features Insulated Windows
Appliance Hot Tub
Exterior
Exterior Feature Balcony/Patio, Garden, Swimming Pool
Garage Spaces 2.0
Utilities Available Underground Utilities
Amenities Available Clubhouse, Fitness Centre, Guest Suite, Pool: Outdoor, Recreation Facilities, Sauna, Spa/Hot Tub, Tennis Court(s), Workshop Area
Parking Type Garage
Total Parking Spaces 4
Building
Lot Description Curb & Gutter, Landscaped, Near Golf Course, Sidewalk, Central Location, Marina Nearby, Quiet Area, Recreation Nearby, Shopping Nearby
Foundation Yes
Sewer Sewer To Lot
Water Municipal
Additional Building Exists
Structure Type Frame,Insulation: Ceiling,Insulation: Walls,Other,Wood
Others
HOA Fee Include Caretaker,Garbage Removal,Maintenance Structure,Property Management,Sewer,Water
Tax ID 025-345-575
Ownership Strata
Pets Description Yes
Read Less Info
Want to know what your home might be worth? Contact us for a FREE valuation!

Our team is ready to help you sell your home for the highest possible price ASAP
Bought with RE/MAX of Nanaimo








