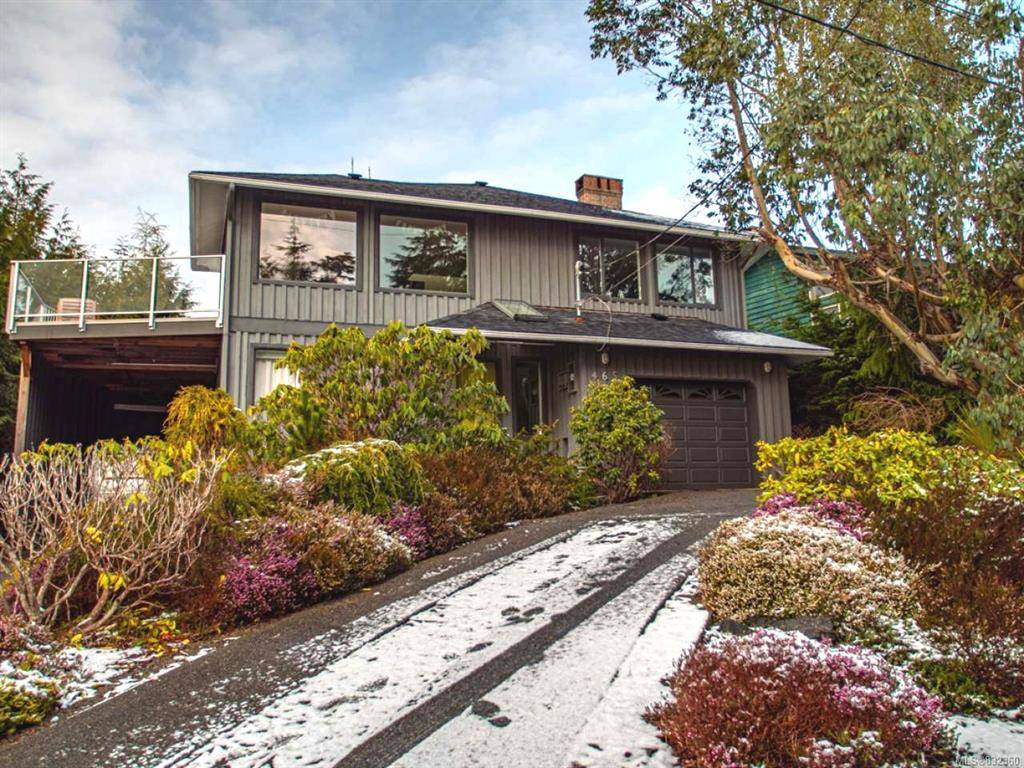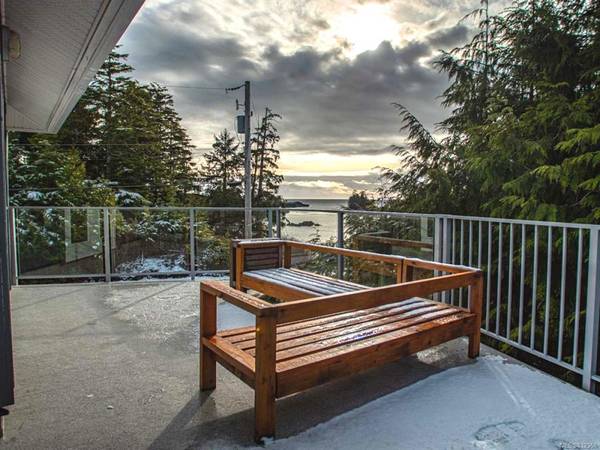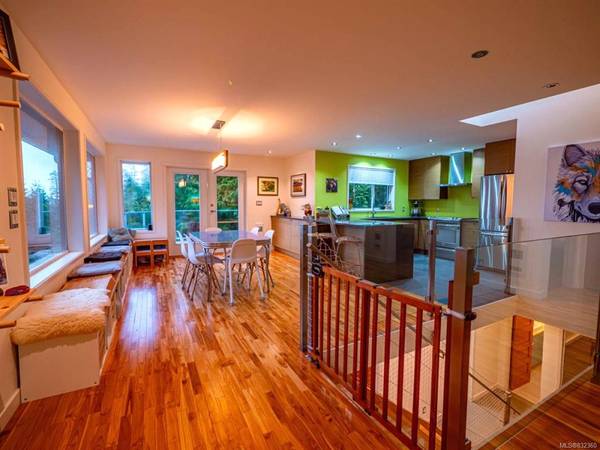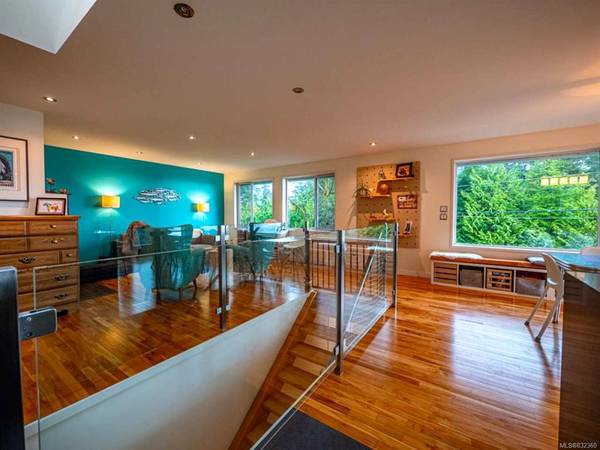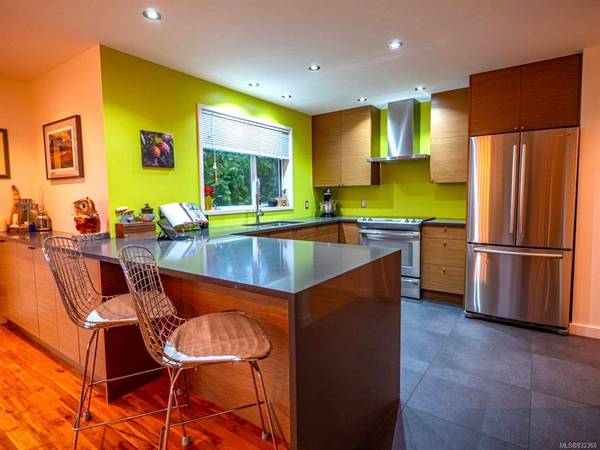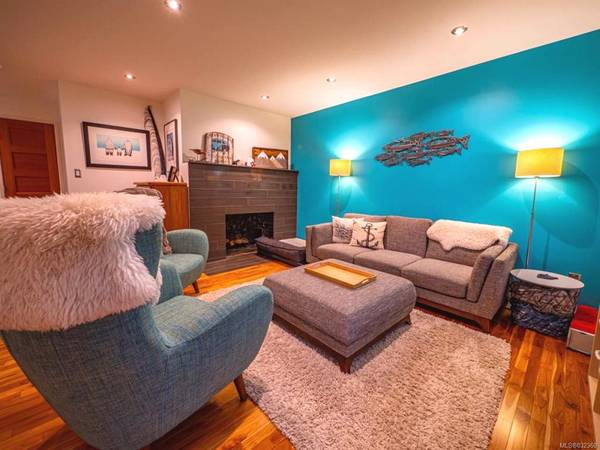$675,000
For more information regarding the value of a property, please contact us for a free consultation.
3 Beds
2 Baths
2,250 SqFt
SOLD DATE : 04/30/2020
Key Details
Sold Price $675,000
Property Type Single Family Home
Sub Type Single Family Detached
Listing Status Sold
Purchase Type For Sale
Square Footage 2,250 sqft
Price per Sqft $300
MLS Listing ID 832360
Sold Date 04/30/20
Style Main Level Entry with Lower/Upper Lvl(s)
Bedrooms 3
Full Baths 2
Year Built 1992
Annual Tax Amount $4,078
Tax Year 2019
Lot Size 8,712 Sqft
Acres 0.2
Property Description
Fantastic open ocean view from this 3 bedroom extensively renovated in 2017 and located on Ucluelet's Marine Drive. Upper floor has beautiful teak floors in main living areas & ceramic tile in the completely updated kitchen featuring walnut cabinets & solid quartz counter tops. All living areas are accented with high end pot lighting & all other light fixtures modernized. Baseboard heaters have been replaced with forced air units & the fireplace has been completely remodelled. The main level & entry have ceramic tile, bedrooms have updated lighting, including the master on the top floor. The lower floor has been turned into a fabulous entertainment area, home theatre or family room. Plenty of storage, a carport & and a single vehicle enclosed garage. There is a separate room suitable for an office with exterior ent. Large south west facing deck built for entertaining & enjoying the amazing view. Outdoor features include garden areas with year round green house with power & water.
Location
Province BC
County Ucluelet, District Of
Area Pa Ucluelet
Zoning R1
Rooms
Basement Finished
Main Level Bedrooms 2
Kitchen 1
Interior
Heating Baseboard, Electric
Flooring Mixed
Fireplaces Number 2
Fireplaces Type Wood Burning, Wood Stove
Fireplace 1
Window Features Insulated Windows
Appliance Jetted Tub
Exterior
Exterior Feature Fencing: Full, Garden
Garage Spaces 1.0
Carport Spaces 1
View Y/N 1
View Ocean
Total Parking Spaces 2
Building
Lot Description Recreation Nearby, Southern Exposure
Building Description Cement Fibre,Frame,Insulation: Ceiling,Insulation: Walls,Other,Wood, Main Level Entry with Lower/Upper Lvl(s)
Foundation Yes
Sewer Sewer To Lot
Water Municipal
Structure Type Cement Fibre,Frame,Insulation: Ceiling,Insulation: Walls,Other,Wood
Others
Tax ID 023-284-811
Ownership Freehold
Read Less Info
Want to know what your home might be worth? Contact us for a FREE valuation!

Our team is ready to help you sell your home for the highest possible price ASAP
Bought with RE/MAX Mid-Island Realty (Tfno)



