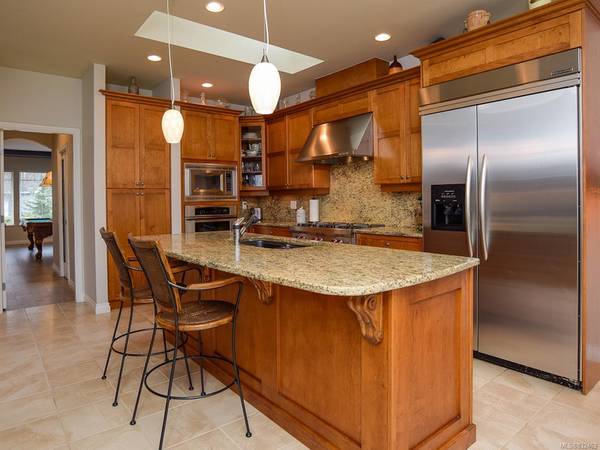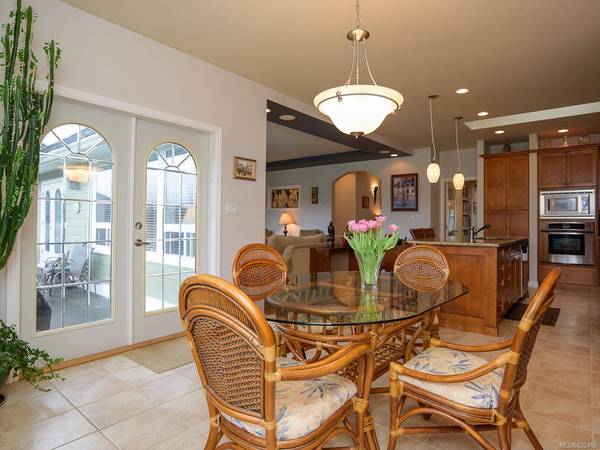$780,000
For more information regarding the value of a property, please contact us for a free consultation.
3 Beds
3 Baths
2,510 SqFt
SOLD DATE : 06/04/2020
Key Details
Sold Price $780,000
Property Type Single Family Home
Sub Type Single Family Detached
Listing Status Sold
Purchase Type For Sale
Square Footage 2,510 sqft
Price per Sqft $310
Subdivision Crown Isle
MLS Listing ID 832469
Sold Date 06/04/20
Style Main Level Entry with Upper Level(s)
Bedrooms 3
Full Baths 2
Half Baths 1
Year Built 2004
Annual Tax Amount $6,757
Tax Year 2019
Lot Size 10,018 Sqft
Acres 0.23
Property Description
This fantastic Crown Isle home is on the best street in the development and features a gourmet cook's kitchen with high end appliances. With one of the largest, sunniest backyards, this home features big, bright windows allowing plenty of light to flood multiple living areas. Recent upgrades include paint, flooring, and new quartz counters in the bathrooms. The master suite is on the main floor as well as an office, family & living room. Upstairs is an additional bonus area, plus two guest bedrooms & bathroom. Additional storage over the garage. Mature landscaping with a south facing backyard, all in an established quiet area of Crown Isle. Make this home yours!
Location
Province BC
County Courtenay, City Of
Area Cv Crown Isle
Zoning CD1B
Rooms
Basement Crawl Space, None
Main Level Bedrooms 1
Kitchen 1
Interior
Heating Forced Air, Natural Gas
Flooring Carpet, Laminate
Fireplaces Number 1
Fireplaces Type Gas
Fireplace 1
Window Features Insulated Windows
Exterior
Exterior Feature Fencing: Full, Garden
Garage Spaces 2.0
Utilities Available Underground Utilities
Roof Type Tile
Parking Type Garage
Total Parking Spaces 2
Building
Lot Description Level, Landscaped, Near Golf Course, Central Location, Easy Access, Family-Oriented Neighbourhood, On Golf Course, Recreation Nearby
Building Description Cement Fibre,Frame,Insulation: Ceiling,Insulation: Walls, Main Level Entry with Upper Level(s)
Foundation Yes
Sewer Sewer To Lot
Water Municipal
Additional Building Potential
Structure Type Cement Fibre,Frame,Insulation: Ceiling,Insulation: Walls
Others
Restrictions Building Scheme
Tax ID 023-090-171
Ownership Freehold
Read Less Info
Want to know what your home might be worth? Contact us for a FREE valuation!

Our team is ready to help you sell your home for the highest possible price ASAP
Bought with RE/MAX Ocean Pacific Realty (Crtny)








