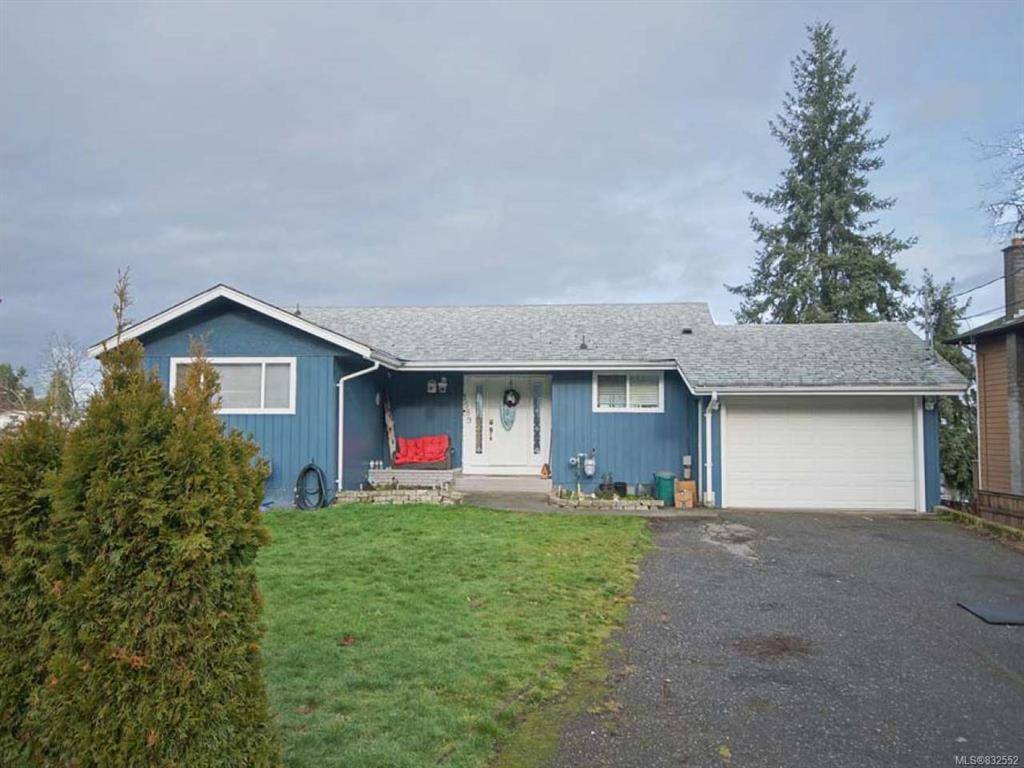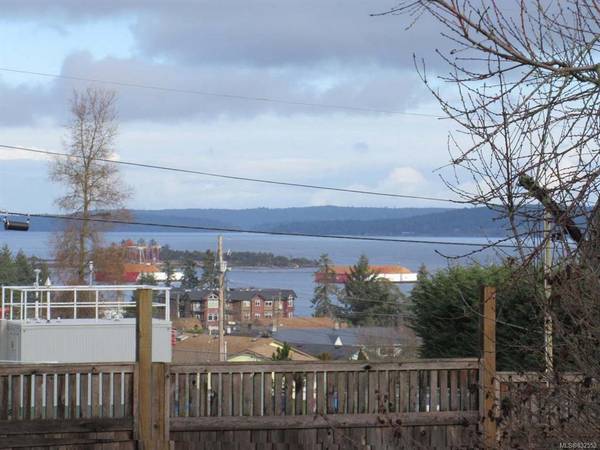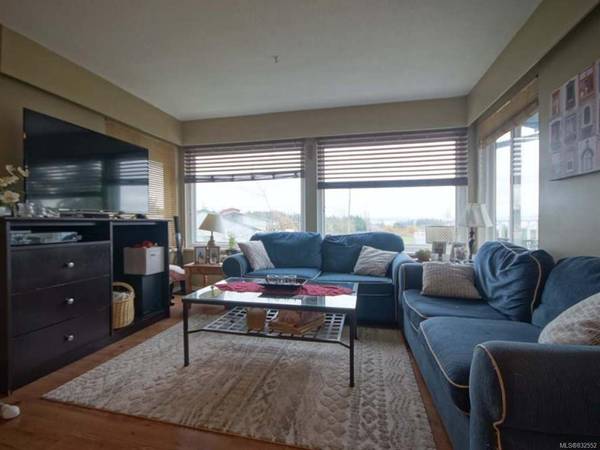$453,000
For more information regarding the value of a property, please contact us for a free consultation.
4 Beds
2 Baths
2,142 SqFt
SOLD DATE : 04/30/2020
Key Details
Sold Price $453,000
Property Type Single Family Home
Sub Type Single Family Detached
Listing Status Sold
Purchase Type For Sale
Square Footage 2,142 sqft
Price per Sqft $211
MLS Listing ID 832552
Sold Date 04/30/20
Style Main Level Entry with Upper Level(s)
Bedrooms 4
Full Baths 2
Year Built 1966
Annual Tax Amount $3,899
Tax Year 2019
Lot Size 9,147 Sqft
Acres 0.21
Lot Dimensions 75 x 120
Property Description
Fantastic investment opportunity in the main level entry, walk out basement home with wonderful ocean views of Stuart Channel, the Salish Sea and beyond to Gulf Islands and the mainland. 2 bedrooms/1 bathroom up, 2 bedrooms/1 bathroom down. Many, many recent upgrades to home. 2013 roof, vinyl windows, 2016 new washer, dryer and SS fridge, 200 amp electrical service installed in 2014, hot water tank in 2016. All majors in excellent condition. Home is solid. RV and tenant parking on this large 9000 square foot lot. Separate laundry. Backyard is fully fenced, flat, has 2 good sheds, and backs onto field belonging to seniors home, so very private and quiet. Great for a home owner, a two family situation or for an investor. Please note all measurements are approximate and must be verified by Buyer if important.
Location
Province BC
County North Cowichan, Municipality Of
Area Du Crofton
Zoning RES
Rooms
Basement Finished, Full
Main Level Bedrooms 2
Kitchen 2
Interior
Heating Electric, Heat Pump
Flooring Mixed
Window Features Insulated Windows
Exterior
Exterior Feature Fencing: Full, Garden
Garage Spaces 1.0
View Y/N 1
View Ocean
Roof Type Asphalt Shingle
Parking Type Garage
Total Parking Spaces 2
Building
Lot Description Level, Landscaped, Near Golf Course, Central Location, Marina Nearby, Quiet Area
Building Description Brick,Frame,Insulation: Ceiling,Stucco,Wood, Main Level Entry with Upper Level(s)
Foundation Yes
Sewer Sewer To Lot
Water Municipal
Additional Building Exists
Structure Type Brick,Frame,Insulation: Ceiling,Stucco,Wood
Others
Tax ID 004-425-600
Ownership Freehold
Acceptable Financing Must Be Paid Off
Listing Terms Must Be Paid Off
Read Less Info
Want to know what your home might be worth? Contact us for a FREE valuation!

Our team is ready to help you sell your home for the highest possible price ASAP
Bought with Pemberton Holmes Ltd. (Dun)








