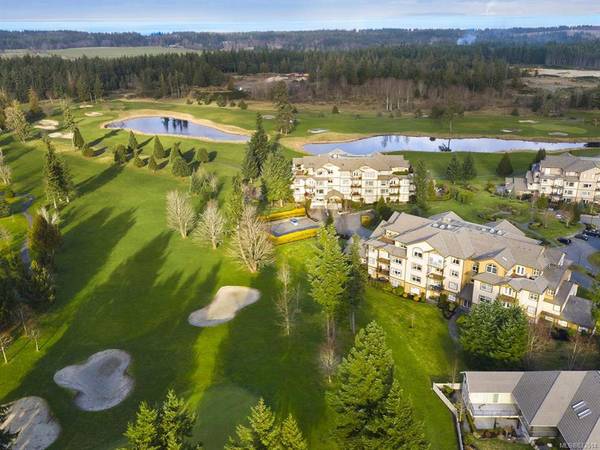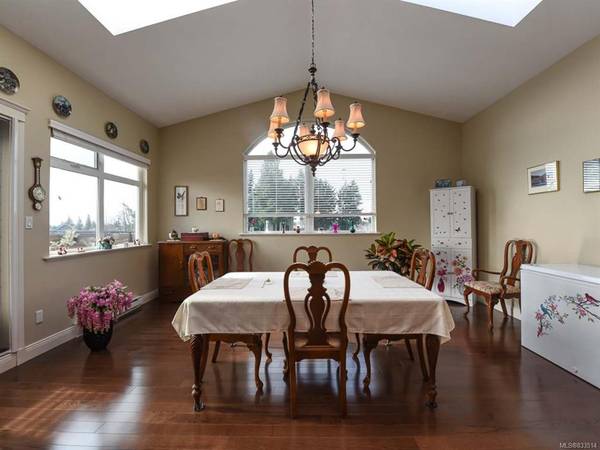$673,800
For more information regarding the value of a property, please contact us for a free consultation.
2 Beds
2 Baths
1,845 SqFt
SOLD DATE : 02/16/2021
Key Details
Sold Price $673,800
Property Type Condo
Sub Type Condo Apartment
Listing Status Sold
Purchase Type For Sale
Square Footage 1,845 sqft
Price per Sqft $365
Subdivision Corinthia Estates
MLS Listing ID 833514
Sold Date 02/16/21
Bedrooms 2
Full Baths 2
HOA Fees $573/mo
Year Built 2003
Annual Tax Amount $5,619
Tax Year 2019
Property Description
Stunning, Immaculate Penthouse! Luxurious living at Corinthia Estates, positioned along the pristine fairways of Crown Isle Golf Resort. As a second home or full-time residence, this 4th floor unit offers panoramic views of the 6th fairway & S views of the Beaufort Mountains. Boasting high vaulted ceilings, skylights & abundant natural light, this spacious floorplan offers 1,845 sf, 2 BD/ 2 BA, 2 private decks & glorious views. The gourmet kitchen boasts an oversized granite island, rich dark maple cabinets, & built-in pantry. Enjoy the ambience of the natural gas fireplace, and access to the SW deck from the dining room. The master bedroom offers a luxurious ensuite, soaker tub, tiled shower w/ multi jets & W/C. The second bedroom is ideal as a home office or guest room w/ adjacent deck capturing the morning sun. Double storage locker.
Location
Province BC
County Courtenay, City Of
Area Cv Crown Isle
Zoning CD1-B
Rooms
Main Level Bedrooms 2
Kitchen 1
Interior
Heating Baseboard, Electric
Flooring Wood
Fireplaces Number 1
Fireplaces Type Gas
Equipment Central Vacuum
Fireplace 1
Window Features Insulated Windows
Appliance Dishwasher, F/S/W/D, Kitchen Built-In(s), Microwave
Laundry In Unit
Exterior
Exterior Feature Balcony/Patio, Low Maintenance Yard, Sprinkler System
Utilities Available Underground Utilities
Amenities Available Elevator(s), Secured Entry
View Y/N 1
View Mountain(s)
Roof Type Asphalt Shingle
Handicap Access Wheelchair Friendly
Parking Type Underground
Building
Lot Description Level, Landscaped, Central Location, Easy Access, Marina Nearby, On Golf Course, Quiet Area, Recreation Nearby, Southern Exposure, Shopping Nearby
Story 4
Foundation Yes
Sewer Sewer To Lot
Water Municipal
Structure Type Cement Fibre,Frame,Insulation: Ceiling,Insulation: Walls
Others
HOA Fee Include Garbage Removal,Maintenance Structure,Property Management
Tax ID 025-882-601
Ownership Freehold/Strata
Read Less Info
Want to know what your home might be worth? Contact us for a FREE valuation!

Our team is ready to help you sell your home for the highest possible price ASAP
Bought with RE/MAX Ocean Pacific Realty (CX)








