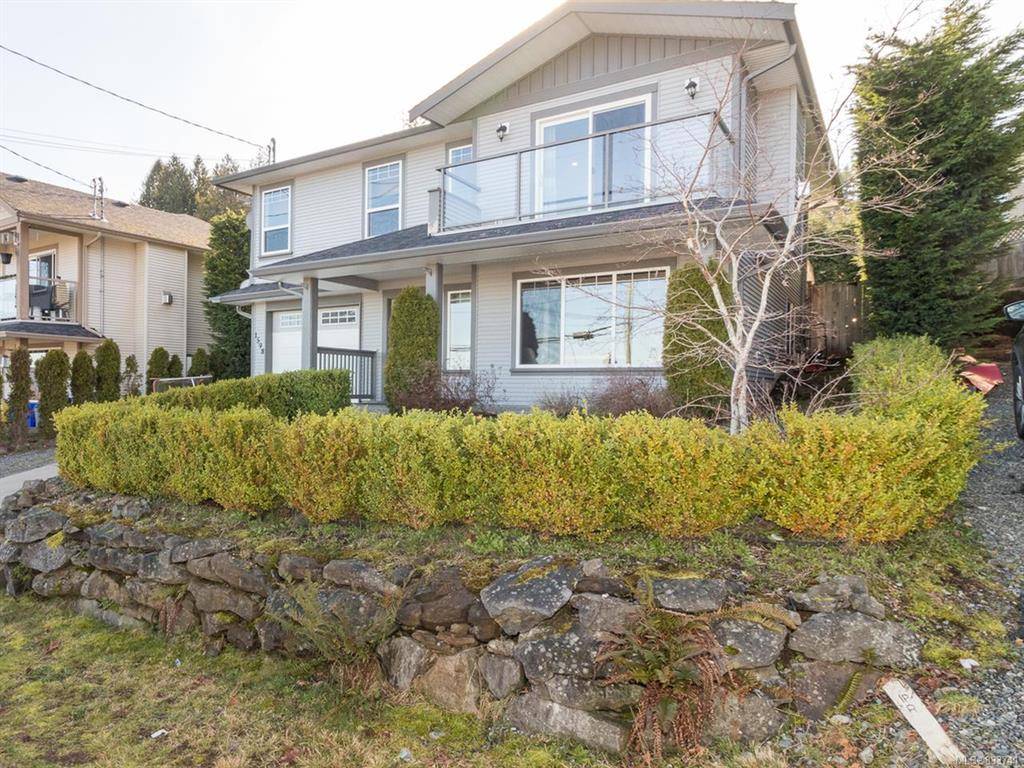$480,000
For more information regarding the value of a property, please contact us for a free consultation.
5 Beds
2 Baths
1,903 SqFt
SOLD DATE : 04/30/2020
Key Details
Sold Price $480,000
Property Type Single Family Home
Sub Type Single Family Detached
Listing Status Sold
Purchase Type For Sale
Square Footage 1,903 sqft
Price per Sqft $252
MLS Listing ID 833741
Sold Date 04/30/20
Style Ground Level Entry With Main Up
Bedrooms 5
Full Baths 2
Year Built 2008
Annual Tax Amount $4,045
Tax Year 2019
Lot Size 5,227 Sqft
Acres 0.12
Property Description
Located in the quaint seaside community of Crofton, this 1903 sqft home with ocean & mountain views is situated within walking distance of shops, beaches, community swimming pool, dog park, school, restaurants, marina, Salt Spring ferry & more. This flexible family friendly floor plan offers 5 beds & 2 baths with features such as hardwood, vaulted ceilings, central vac & efficient natural gas furnace, hot water & fireplace. The bright main floor has an open concept living/dining/kitchen area with a wonderful front deck to take in the views & easy access to the fully fenced private backyard with balcony for entertaining. Additionally on this level there is a 4pc bath, 2 beds & the master with cheater ensuite. Downstairs has a welcoming foyer entrance, garage access, laundry room, 2 more beds, 4 pc bath & a sizeable rec room. Making this a great flex space for teens, guests or in-laws. Take a stroll down to the waterfront boardwalk & enjoy the oceanside lifestyle this home offers.
Location
Province BC
County North Cowichan, Municipality Of
Area Du Crofton
Zoning R3
Rooms
Basement Finished, Full
Main Level Bedrooms 3
Kitchen 1
Interior
Heating Forced Air, Natural Gas
Flooring Basement Slab, Mixed
Fireplaces Number 1
Fireplaces Type Gas
Equipment Central Vacuum
Fireplace 1
Window Features Insulated Windows
Exterior
Exterior Feature Fencing: Full, Garden, Low Maintenance Yard
Garage Spaces 1.0
Utilities Available Electricity To Lot, Natural Gas To Lot
View Y/N 1
View Mountain(s), Ocean
Parking Type Garage, On Street, Open
Total Parking Spaces 2
Building
Lot Description Curb & Gutter, Landscaped, Sidewalk, Central Location, Easy Access, Family-Oriented Neighbourhood, Marina Nearby, Recreation Nearby, Shopping Nearby
Building Description Frame,Insulation: Ceiling,Insulation: Walls,Vinyl Siding, Ground Level Entry With Main Up
Foundation Yes
Sewer Sewer To Lot
Water Municipal
Additional Building Potential
Structure Type Frame,Insulation: Ceiling,Insulation: Walls,Vinyl Siding
Others
Restrictions None
Tax ID 027-347-664
Ownership Freehold
Pets Description Yes
Read Less Info
Want to know what your home might be worth? Contact us for a FREE valuation!

Our team is ready to help you sell your home for the highest possible price ASAP
Bought with Royal LePage Nanaimo Realty (NanIsHwyN)








