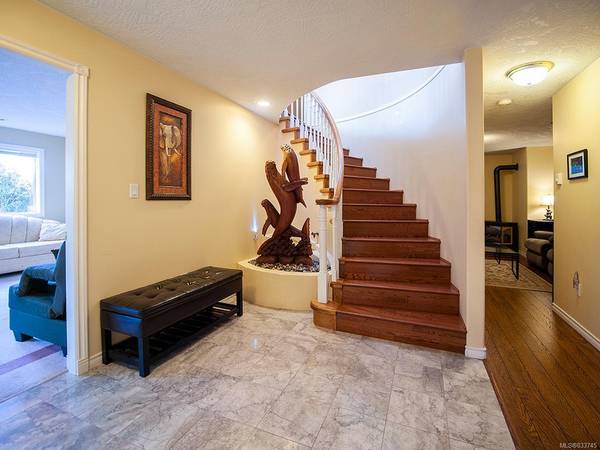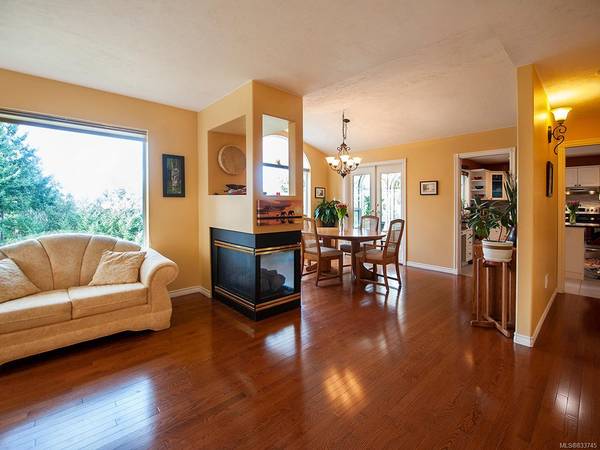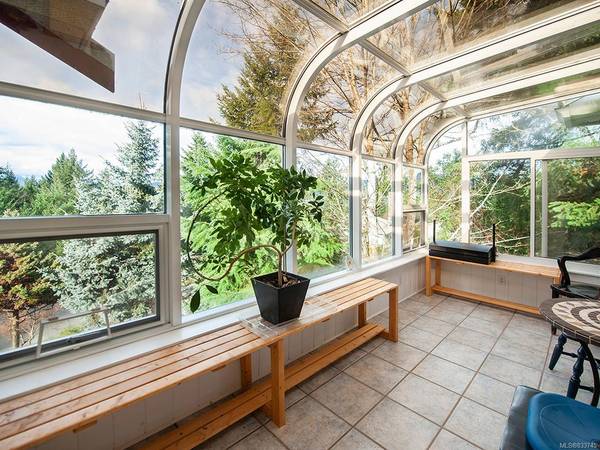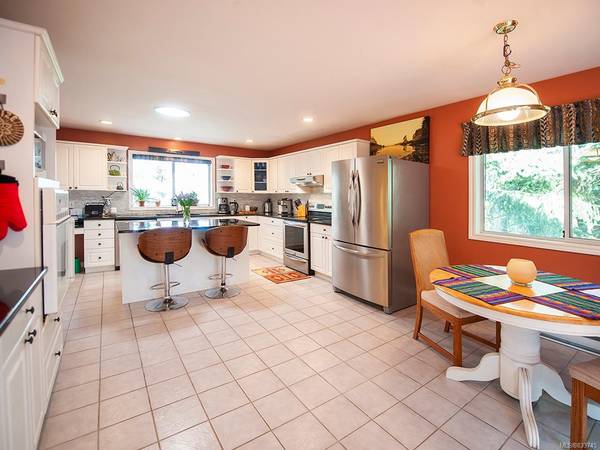$580,000
For more information regarding the value of a property, please contact us for a free consultation.
3 Beds
3 Baths
2,368 SqFt
SOLD DATE : 06/26/2020
Key Details
Sold Price $580,000
Property Type Single Family Home
Sub Type Single Family Detached
Listing Status Sold
Purchase Type For Sale
Square Footage 2,368 sqft
Price per Sqft $244
MLS Listing ID 833745
Sold Date 06/26/20
Style Ground Level Entry With Main Up
Bedrooms 3
Full Baths 2
Half Baths 1
Year Built 1993
Annual Tax Amount $4,382
Tax Year 2019
Lot Size 0.350 Acres
Acres 0.35
Property Description
Welcome to this beautiful 3BD 3BA 2368 sqft executive home in popular Maple Bay! The upstairs has a light and bright living and dining room with gorgeous HW floors and access to the covered sunroom to enjoy the valley views and sunsets. The large kitchen has extra cabinets and lots of counterspace for entertaining and leads to a bright deck perfect for enjoying the private backyard and gardens. There is a powder room and a large master suite with a soaker tub and separate BA. The downstairs has a lovely tiled entranceway and two bedrooms, a full bathroom, a family room great for entertaining and a large mud room attached to the oversized double garage. Pride of ownership is evident throughout this lovely home - updated insulation, ductless heat pumps, new HRV system, new garage door & appliances. This beautiful home is close to Maple Bay Elementary school, biking and hiking, marinas and all sorts of outdoor recreation that make the Cowichan Valley such a great place to live.
Location
Province BC
County North Cowichan, Municipality Of
Area Du East Duncan
Zoning R2-A
Rooms
Basement None
Main Level Bedrooms 1
Kitchen 1
Interior
Heating Electric, Heat Pump, Heat Recovery
Flooring Basement Slab, Mixed
Fireplaces Number 2
Fireplaces Type Gas
Fireplace 1
Window Features Insulated Windows
Exterior
Exterior Feature Garden
Garage Spaces 2.0
Utilities Available Underground Utilities
Roof Type Asphalt Shingle
Parking Type Garage
Total Parking Spaces 4
Building
Lot Description Private, Marina Nearby, Recreation Nearby, In Wooded Area
Building Description Frame,Insulation: Ceiling,Insulation: Walls,Stucco, Ground Level Entry With Main Up
Foundation Yes
Sewer Sewer To Lot
Water Municipal
Structure Type Frame,Insulation: Ceiling,Insulation: Walls,Stucco
Others
Restrictions Building Scheme
Tax ID 017-977-444
Ownership Freehold
Read Less Info
Want to know what your home might be worth? Contact us for a FREE valuation!

Our team is ready to help you sell your home for the highest possible price ASAP
Bought with RE/MAX of Nanaimo








