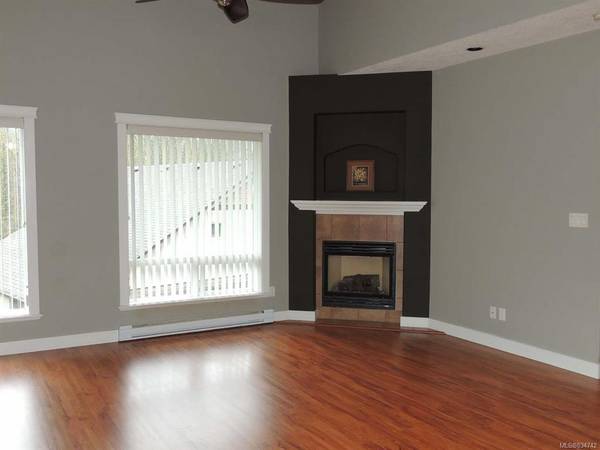$405,000
For more information regarding the value of a property, please contact us for a free consultation.
4 Beds
3 Baths
1,770 SqFt
SOLD DATE : 03/24/2020
Key Details
Sold Price $405,000
Property Type Townhouse
Sub Type Row/Townhouse
Listing Status Sold
Purchase Type For Sale
Square Footage 1,770 sqft
Price per Sqft $228
Subdivision Creek Trail Properties
MLS Listing ID 834742
Sold Date 03/24/20
Bedrooms 4
Full Baths 2
Half Baths 1
HOA Fees $260/mo
Year Built 2007
Annual Tax Amount $3,026
Tax Year 2019
Property Description
Bright and Spacious end unit with private covered patio and yard, single garage and bonus 6 foot heated crawlspace. This open floor plan home offers the master bedroom, second bedroom or den on the main floor and an open living, dining kitchen area. Vaulted ceilings and the gas fire place in the living area make for a spacious yet cosy atmosphere. The patio doors take you out to the covered patio and fenced easy care yard bordering onto green space. Upstairs are two more bedrooms, the large family/media room and a 4 piece bath. A real bonus of this unit is the heated crawl space with a set of stairs for easy access and huge storage. No age restriction, one dog or cat allowed, great location! Be sure to view this attractive quality town home.
Location
Province BC
County North Cowichan, Municipality Of
Area Du West Duncan
Zoning R6
Rooms
Basement Not Full Height, Unfinished
Main Level Bedrooms 2
Kitchen 1
Interior
Heating Baseboard, Electric
Flooring Mixed
Fireplaces Number 1
Fireplaces Type Gas
Fireplace 1
Laundry In Unit
Exterior
Exterior Feature Balcony/Patio, Garden, Low Maintenance Yard
Garage Spaces 1.0
Utilities Available Underground Utilities
Roof Type Fibreglass Shingle
Parking Type Garage
Total Parking Spaces 1
Building
Lot Description Level, Near Golf Course, Private, Central Location, Easy Access, Recreation Nearby, Shopping Nearby
Story 2
Foundation Yes
Sewer Sewer To Lot
Water Municipal
Structure Type Frame,Vinyl Siding,Wood
Others
HOA Fee Include Garbage Removal,Property Management
Tax ID 027-068-838
Ownership Freehold/Strata
Acceptable Financing Must Be Paid Off
Listing Terms Must Be Paid Off
Pets Description Yes
Read Less Info
Want to know what your home might be worth? Contact us for a FREE valuation!

Our team is ready to help you sell your home for the highest possible price ASAP
Bought with Royal LePage Duncan Realty








