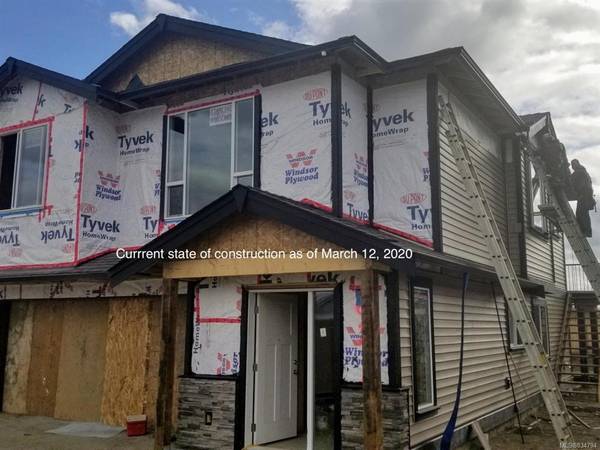$635,250
For more information regarding the value of a property, please contact us for a free consultation.
6 Beds
3 Baths
2,411 SqFt
SOLD DATE : 07/30/2020
Key Details
Sold Price $635,250
Property Type Single Family Home
Sub Type Single Family Detached
Listing Status Sold
Purchase Type For Sale
Square Footage 2,411 sqft
Price per Sqft $263
MLS Listing ID 834794
Sold Date 07/30/20
Style Ground Level Entry With Main Up
Bedrooms 6
Full Baths 3
Year Built 2020
Annual Tax Amount $2,019
Tax Year 1733
Lot Size 5,227 Sqft
Acres 0.12
Property Description
New Basement Entry with a Legal 2 Bedroom Suite Here is a rare opportunity to find a new home in the price point with a legal two-bedroom suite. Equipped with 6 Bedrooms, 3 Bathrooms and a legal 2 Bed Suite. Landscaped and fenced and situated on a flat corner lot in a new subdivision. The main upper level offers 9 ft ceilings, a bright island Kitchen with plenty of cabinetry and a pantry. A bright open floor plan with plenty of windows with a neutral decor that is easy to decorate. Some of the features of this home include: a low maintenance vinyl sided exterior, laminate wood flooring, tiled and carpeted floors, a natural gas fireplace, 2 Kitchens, 2 Laundry rooms, 2 Hydro meters, 2 hot water tanks, landscaped and fenced, 2 car Garage, mountain views, large deck. This home deserves your attention. Located close to playing fields and plenty of recreational activity and a short drive into downtown Duncan. Built by established builder, Philip Landick Developments Ltd. under a 2/5/1
Location
Province BC
County North Cowichan, Municipality Of
Area Du West Duncan
Zoning r3
Rooms
Basement Finished, Full
Main Level Bedrooms 3
Kitchen 2
Interior
Heating Forced Air, Natural Gas
Flooring Mixed
Fireplaces Number 1
Fireplaces Type Gas
Fireplace 1
Window Features Insulated Windows
Exterior
Exterior Feature Fencing: Full, Garden
Garage Spaces 2.0
View Y/N 1
View Mountain(s)
Roof Type Fibreglass Shingle
Parking Type Garage
Total Parking Spaces 4
Building
Lot Description Central Location, Easy Access, Family-Oriented Neighbourhood, Recreation Nearby, Shopping Nearby
Building Description Frame,Insulation: Ceiling,Insulation: Walls,Vinyl Siding, Ground Level Entry With Main Up
Foundation Yes
Sewer Sewer To Lot
Water Municipal
Additional Building Exists
Structure Type Frame,Insulation: Ceiling,Insulation: Walls,Vinyl Siding
Others
Tax ID 030-396-247
Ownership Freehold
Acceptable Financing Must Be Paid Off
Listing Terms Must Be Paid Off
Read Less Info
Want to know what your home might be worth? Contact us for a FREE valuation!

Our team is ready to help you sell your home for the highest possible price ASAP
Bought with Sutton Group-West Coast Realty (Dunc)








