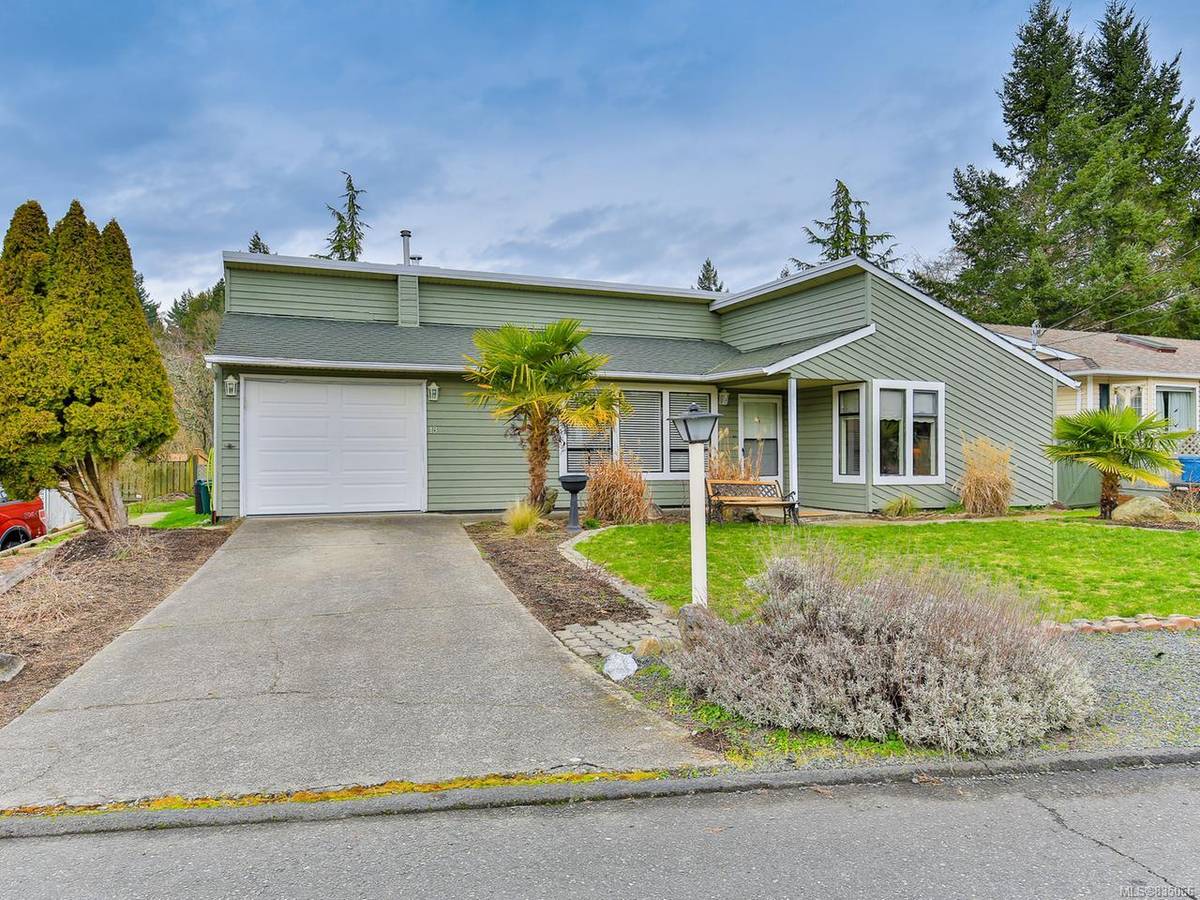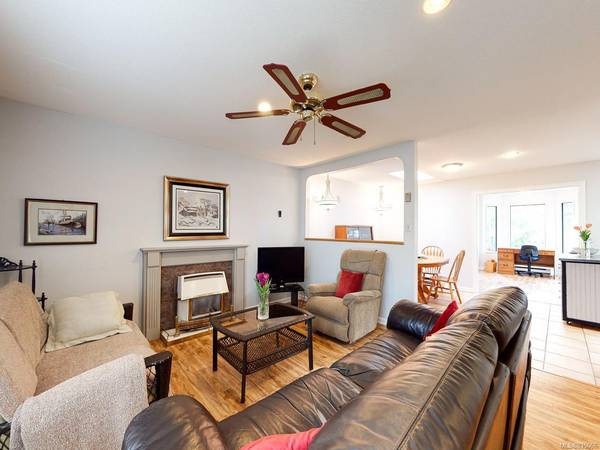$420,000
For more information regarding the value of a property, please contact us for a free consultation.
3 Beds
2 Baths
1,384 SqFt
SOLD DATE : 04/16/2020
Key Details
Sold Price $420,000
Property Type Single Family Home
Sub Type Single Family Detached
Listing Status Sold
Purchase Type For Sale
Square Footage 1,384 sqft
Price per Sqft $303
Subdivision Pioneer Garden Estates
MLS Listing ID 835066
Sold Date 04/16/20
Style Rancher
Bedrooms 3
Full Baths 2
HOA Fees $27/mo
Year Built 1984
Annual Tax Amount $2,570
Tax Year 2019
Lot Size 5,662 Sqft
Acres 0.13
Property Description
Terrific space in this 1384 sf 3 Bed/2 Bath home in Pioneer Gardens. Lots of renovation & work here in the last 9 mo. A Master BR & 3pc ensuite has been created, improved flooring, a new retaining wall installed at the back of the property, new garage door & fresh paint outside make this bright family home a comfortable, carefree living space. Loads of skylights make for lots of light, the natural gas fireplace is a bonus & the 2 additional BR's are a good size, one of which has ensuite access to the 4pc main bath. The central kitchen is open to the living, family & dining rooms & has a moveable island which allows for additional workspace where you need it. French doors lead from the family room to an expansive deck that enjoys views of the Estuary trees & big sky beyond. All age groups are welcome, pets & 5 rentals are ok in this friendly bare land strata complex. Low fees of 320/year - that's about 27/mo! A perfect retirement or starter home close to amenities in Parksville.
Location
Province BC
County Parksville, City Of
Area Pq Parksville
Zoning RS1
Rooms
Main Level Bedrooms 3
Kitchen 1
Interior
Heating Baseboard, Electric
Flooring Basement Slab, Mixed
Fireplaces Number 1
Fireplaces Type Gas
Equipment Central Vacuum
Fireplace 1
Exterior
Exterior Feature Low Maintenance Yard
Garage Spaces 1.0
Roof Type Asphalt Shingle
Parking Type Garage
Total Parking Spaces 2
Building
Lot Description Central Location, Quiet Area, Recreation Nearby, Shopping Nearby
Building Description Frame,Wood, Rancher
Foundation Yes
Sewer Sewer To Lot
Water Municipal
Additional Building Potential
Structure Type Frame,Wood
Others
Tax ID 000-321-761
Ownership Freehold/Strata
Read Less Info
Want to know what your home might be worth? Contact us for a FREE valuation!

Our team is ready to help you sell your home for the highest possible price ASAP
Bought with 460 Realty Inc. (QU)








