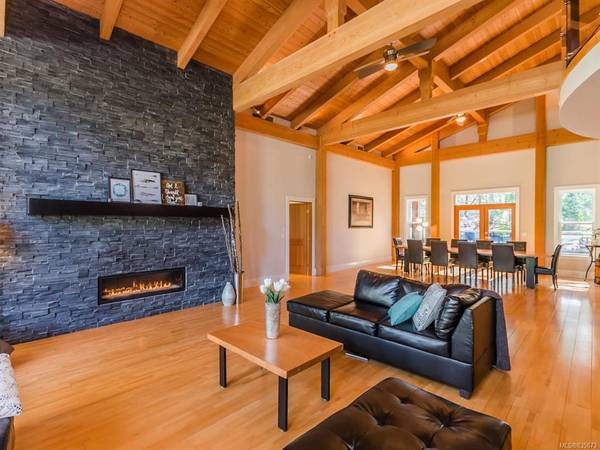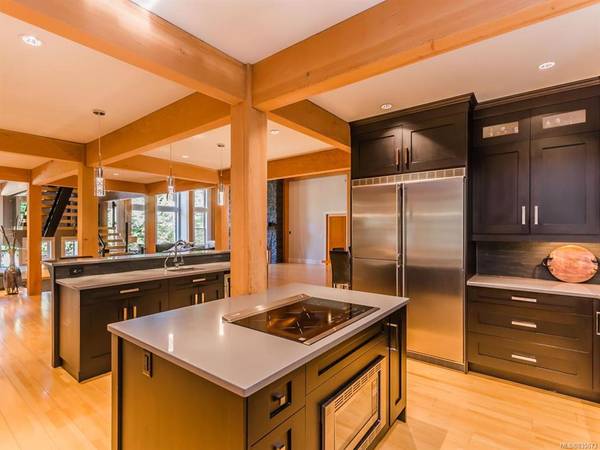$1,625,000
For more information regarding the value of a property, please contact us for a free consultation.
4 Beds
4 Baths
4,401 SqFt
SOLD DATE : 09/08/2020
Key Details
Sold Price $1,625,000
Property Type Single Family Home
Sub Type Single Family Detached
Listing Status Sold
Purchase Type For Sale
Square Footage 4,401 sqft
Price per Sqft $369
MLS Listing ID 835673
Sold Date 09/08/20
Style Main Level Entry with Lower/Upper Lvl(s)
Bedrooms 4
Full Baths 3
Half Baths 1
Year Built 2013
Annual Tax Amount $6,453
Tax Year 2019
Lot Size 4.010 Acres
Acres 4.01
Property Description
Enveloped by Nature this soaring custom timber frame provides a tranquil retreat on 4 captivating acres. Spacious rooms, with over height ceilings framed by clear edge grain fir and immense windows look onto natural treed landscapes with filtered sunlight. The exquisite quality construction will delight the most discerning buyer. A gourmet Kitchen, airy great room, private Master suite, Office and Den provide elegant main floor living. An architectural glass and wood staircase spanning 3 floors takes you up to 3 substantial bedrooms and a home Gym/Media room on the lower walkout level. Trails through dappled sunlit paths lead you to delightful playhouses and a zipline adventure. Continue walking for a few minutes and you will find yourself in the renowned Moorecroft park complete with an enchanting Oceanfront beach. This spectacular natural environment in Nanoose Bay is only 15 minutes from Nanaimo with easy ferry or float plane access to Vancouver.
Location
Province BC
County Nanaimo Regional District
Area Pq Nanoose
Zoning RS1
Rooms
Basement Crawl Space, Finished, Partial
Main Level Bedrooms 1
Kitchen 1
Interior
Heating Electric, Heat Pump
Flooring Wood
Fireplaces Number 3
Fireplaces Type Electric, Propane
Equipment Central Vacuum, Security System
Fireplace 1
Exterior
Exterior Feature Garden, Low Maintenance Yard
Garage Spaces 2.0
Roof Type Asphalt Shingle
Total Parking Spaces 2
Building
Lot Description Cul-de-sac, Near Golf Course, Private, Marina Nearby, Quiet Area, Recreation Nearby, Southern Exposure, In Wooded Area
Building Description Cement Fibre,Frame,Insulation: Ceiling,Insulation: Walls, Main Level Entry with Lower/Upper Lvl(s)
Foundation Yes
Sewer Septic System
Water Cooperative
Structure Type Cement Fibre,Frame,Insulation: Ceiling,Insulation: Walls
Others
Tax ID 027-087-221
Ownership Freehold
Read Less Info
Want to know what your home might be worth? Contact us for a FREE valuation!

Our team is ready to help you sell your home for the highest possible price ASAP
Bought with DEXTER REALTY - VANCOUVER








