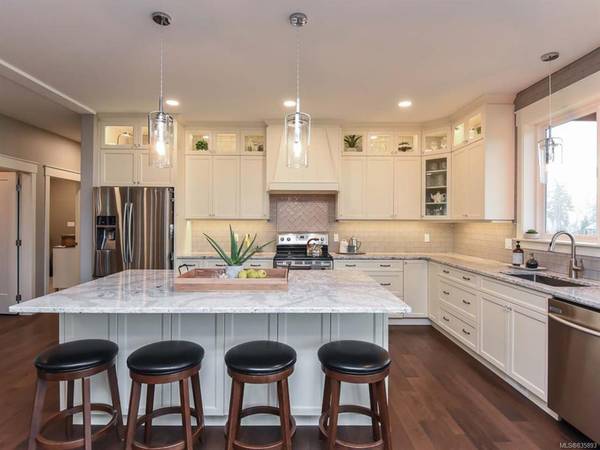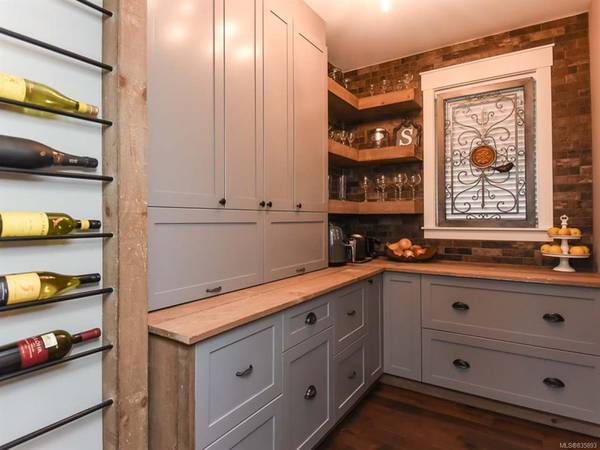$1,350,000
For more information regarding the value of a property, please contact us for a free consultation.
7 Beds
5 Baths
4,765 SqFt
SOLD DATE : 09/30/2020
Key Details
Sold Price $1,350,000
Property Type Single Family Home
Sub Type Single Family Detached
Listing Status Sold
Purchase Type For Sale
Square Footage 4,765 sqft
Price per Sqft $283
MLS Listing ID 835893
Sold Date 09/30/20
Style Main Level Entry with Upper Level(s)
Bedrooms 7
Full Baths 4
Half Baths 1
Year Built 2019
Annual Tax Amount $5,891
Tax Year 2019
Lot Size 1.240 Acres
Acres 1.24
Property Description
Welcome to Eagle View Estates. 1.24 acre. This exquisitely finished home is located in a lovely neighbourhood of finer homes with walking trails nearby. Many well appointed details throughout include brick tiled entry, walk-in closet by front door with handcrafted barn door, engineered hardwood flooring, no carpets, coiffered ceiling, woodstove insert with tiled and barnwood surround. Kitchen features quartz countertops with tiled backsplash, custom lighting, and large island. pantry has timber shelving, with large drawers, appliance garage and wine rack. The master ensuite features custom filed bathroom with large soaker tub with chandelier, walk-in shower with multiple heads and walk-in closet with built in organizers. The master bedroom is located on the main floor with wainscoting and hidden storage area. Powder room has brick tile running up the wall behind the fixture, and natural wood shelving. The laundry room has a wood cabinet surround, utility sink and room for exercise
Location
Province BC
County Comox Valley Regional District
Area Cv Courtenay South
Zoning R1
Rooms
Basement Not Full Height, None
Main Level Bedrooms 2
Kitchen 2
Interior
Interior Features Workshop In House
Heating Electric, Heat Pump
Flooring Laminate, Tile, Wood
Fireplaces Number 1
Fireplaces Type Wood Stove
Fireplace 1
Window Features Insulated Windows
Exterior
Exterior Feature Fencing: Full
Garage Spaces 3.0
Roof Type Fibreglass Shingle
Parking Type Garage, RV Access/Parking
Total Parking Spaces 6
Building
Lot Description Private
Building Description Cement Fibre,Frame,Insulation: Ceiling,Insulation: Walls,Stone, Main Level Entry with Upper Level(s)
Foundation Yes
Sewer Septic System
Water Municipal
Additional Building Exists
Structure Type Cement Fibre,Frame,Insulation: Ceiling,Insulation: Walls,Stone
Others
Tax ID 027-081-397
Ownership Freehold
Acceptable Financing See Remarks
Listing Terms See Remarks
Read Less Info
Want to know what your home might be worth? Contact us for a FREE valuation!

Our team is ready to help you sell your home for the highest possible price ASAP
Bought with RE/MAX Ocean Pacific Realty (CX)








