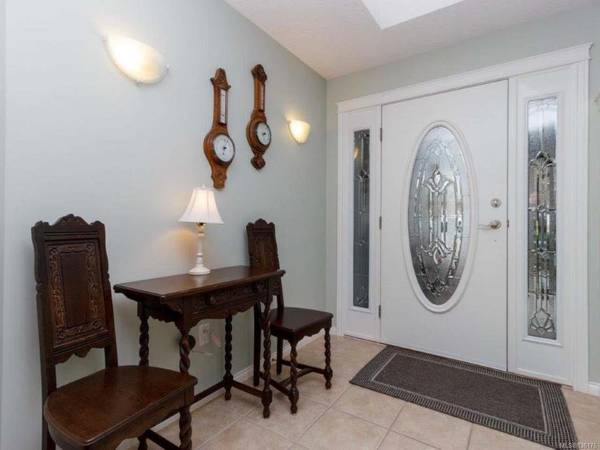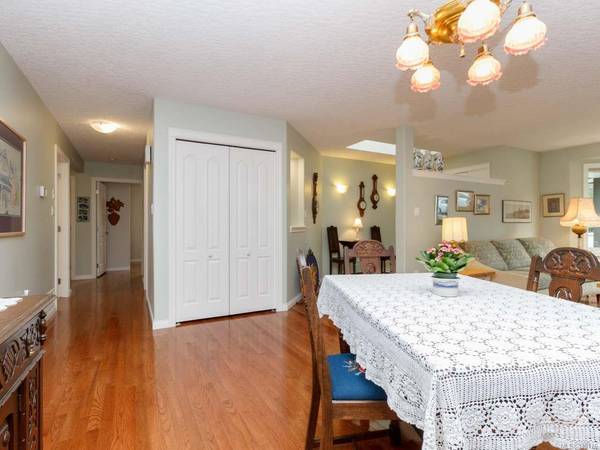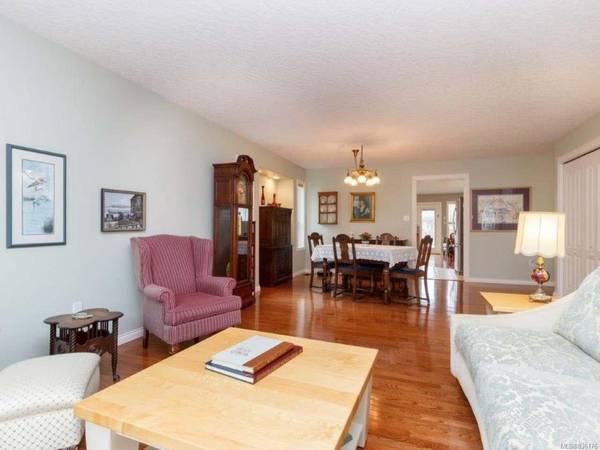$550,000
For more information regarding the value of a property, please contact us for a free consultation.
3 Beds
2 Baths
1,965 SqFt
SOLD DATE : 06/25/2020
Key Details
Sold Price $550,000
Property Type Single Family Home
Sub Type Single Family Detached
Listing Status Sold
Purchase Type For Sale
Square Footage 1,965 sqft
Price per Sqft $279
Subdivision Mill Creek Estates
MLS Listing ID 836176
Sold Date 06/25/20
Style Rancher
Bedrooms 3
Full Baths 2
Year Built 2004
Annual Tax Amount $4,544
Tax Year 2020
Lot Size 6,098 Sqft
Acres 0.14
Property Description
This extremely well planned and maintained custom home, has 1655 sq.ft. on the main floor and approx 350 sq.ft. up, with extra storage off the bonus room. Attention to detail and 'smart design' is evident in every corner. Oak hardwood and tiled floors run throughout the house, with accessible 36"door /hall ways, and heated floors in the kitchen and ensuite. The high efficiency furnace was paired with the Trane heat pump in 2008 and has been recently serviced. The wide laundry area holds extra storage, a coat closet, laundry cupboards and large pantry. The custom kitchen, complete with oak cabinets, quartz counters and concrete sink is open to the family room and separate from the more formal dining and living room. The timed circulation pump on the hot water tank delivers instant hot water and savings. Outside, is a low water/maintenance landscaping, a covered front entrance and a fully fenced backyard with a 12'X 40' back patio and a 12'X 15' cedar pergola. Call for details!
Location
Province BC
County North Cowichan, Municipality Of
Area Du Chemainus
Zoning R2
Rooms
Basement Crawl Space
Main Level Bedrooms 3
Kitchen 1
Interior
Heating Electric, Heat Pump
Flooring Mixed
Fireplaces Number 1
Fireplaces Type Gas
Equipment Central Vacuum
Fireplace 1
Window Features Insulated Windows
Exterior
Exterior Feature Fencing: Full, Garden, Low Maintenance Yard
Garage Spaces 2.0
Roof Type Asphalt Shingle
Parking Type Garage
Total Parking Spaces 2
Building
Lot Description Near Golf Course, Private, No Through Road, Shopping Nearby
Building Description Cement Fibre,Frame,Insulation: Ceiling,Insulation: Walls, Rancher
Foundation Yes
Sewer Sewer To Lot
Water Municipal
Additional Building Potential
Structure Type Cement Fibre,Frame,Insulation: Ceiling,Insulation: Walls
Others
Restrictions Building Scheme
Tax ID 025-941-135
Ownership Freehold
Pets Description Yes
Read Less Info
Want to know what your home might be worth? Contact us for a FREE valuation!

Our team is ready to help you sell your home for the highest possible price ASAP
Bought with eXp Realty








