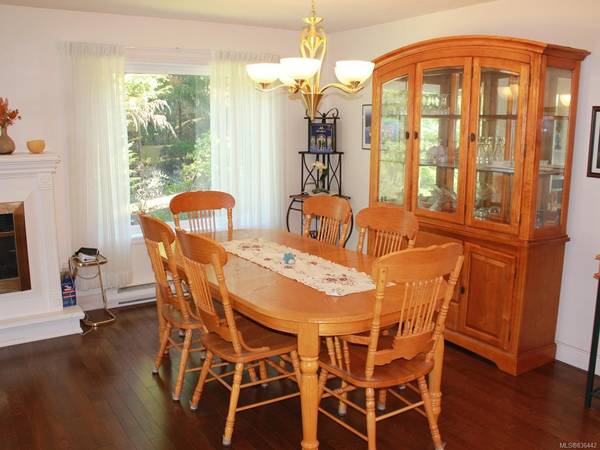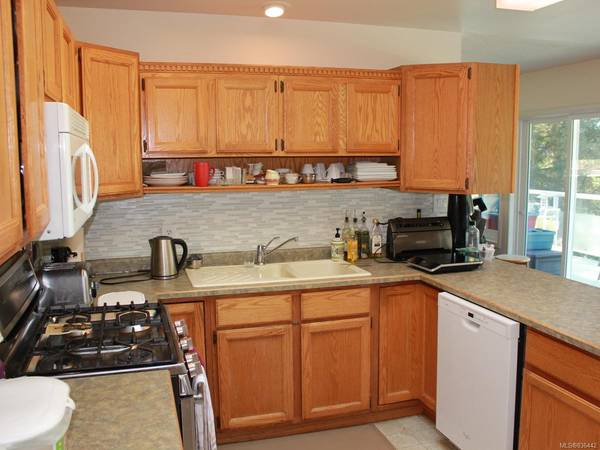$487,500
For more information regarding the value of a property, please contact us for a free consultation.
3 Beds
3 Baths
2,910 SqFt
SOLD DATE : 06/19/2020
Key Details
Sold Price $487,500
Property Type Single Family Home
Sub Type Single Family Detached
Listing Status Sold
Purchase Type For Sale
Square Footage 2,910 sqft
Price per Sqft $167
Subdivision Lakeview Estates
MLS Listing ID 836442
Sold Date 06/19/20
Style Main Level Entry with Lower Level(s)
Bedrooms 3
Full Baths 3
Year Built 1990
Annual Tax Amount $3,856
Tax Year 2019
Lot Size 0.440 Acres
Acres 0.44
Property Description
If you are looking for a peaceful area to live at the end of a quiet cul-de-sac in Maple Bay, you just found it! This 3 bedroom + den, 3 bath home in Lakeview Estates has lots of windows on the main floor that let in natural light and a large open living and dining area with a cozy fireplace and access to the expansive private deck. The flooring on the main has been upgraded to gorgeous engineered hardwoods. The kitchen has lovely tile backsplash with classic oak cabinetry and there is a family room just off the eating nook which also accesses the deck. Master suite on the main level with a 3pc en suite, and a good-sized den which could easily be used as a 4th bedroom. Loads of parking with a double garage and space for your RV or boat, too! At this price, this home will not last long. Call today to view!
Location
Province BC
County North Cowichan, Municipality Of
Area Du East Duncan
Zoning R1
Rooms
Basement Finished, Full
Main Level Bedrooms 1
Kitchen 1
Interior
Heating Baseboard, Electric
Flooring Mixed
Fireplaces Number 3
Fireplaces Type Electric
Fireplace 1
Window Features Insulated Windows
Exterior
Exterior Feature Fencing: Full, Garden
Garage Spaces 2.0
View Y/N 1
View Mountain(s)
Roof Type Asphalt Shingle
Parking Type Garage, RV Access/Parking
Total Parking Spaces 4
Building
Lot Description Cul-de-sac, Landscaped, Near Golf Course, Quiet Area
Building Description Frame,Insulation: Ceiling,Insulation: Walls,Vinyl Siding, Main Level Entry with Lower Level(s)
Foundation Yes
Sewer Septic System
Water Municipal
Structure Type Frame,Insulation: Ceiling,Insulation: Walls,Vinyl Siding
Others
Tax ID 014-493-284
Ownership Freehold
Acceptable Financing Must Be Paid Off
Listing Terms Must Be Paid Off
Read Less Info
Want to know what your home might be worth? Contact us for a FREE valuation!

Our team is ready to help you sell your home for the highest possible price ASAP
Bought with Pemberton Holmes Ltd. (Dun)








