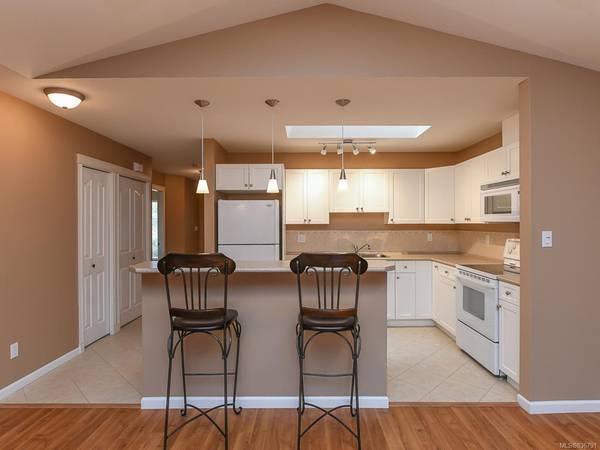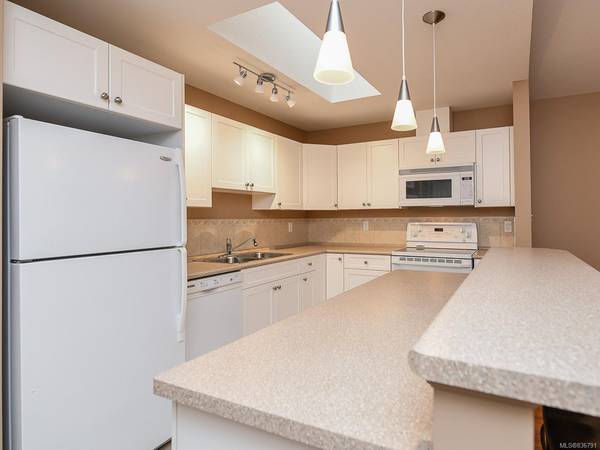$460,000
For more information regarding the value of a property, please contact us for a free consultation.
3 Beds
2 Baths
1,373 SqFt
SOLD DATE : 05/15/2020
Key Details
Sold Price $460,000
Property Type Townhouse
Sub Type Row/Townhouse
Listing Status Sold
Purchase Type For Sale
Square Footage 1,373 sqft
Price per Sqft $335
Subdivision Highland Glen
MLS Listing ID 836791
Sold Date 05/15/20
Bedrooms 3
Full Baths 2
HOA Fees $294/mo
Year Built 2004
Annual Tax Amount $2,504
Tax Year 2019
Property Description
Rare 3 bed/2 bath end unit patio home in sought after Highland Glen development! This well maintained home offers 1373sqft of living space with open concept kitchen featuring eat-up island, pantry and crisp white cabinetry. Dining room and adjoining living room is warmed by a natural gas fireplace. Oversized sliding glass doors take you out to the large, private rear deck with gas BBQ hookup. Spacious master bedroom has large walk-in closet plus 5 pce ensuite that includes double sinks, soaker tub and separate shower. Other features include heat pump providing cost effective heating in winter and cooling in summer, durable laminate and tile flooring, dry crawlspace and single car garage with 2 parking spaces in front. Ideally located at the end of the development, not backing onto any busy roads, this fantastic home is only minutes from shopping, the new hospital, North Island College and Crown Isle Golf Resort. No age restrictions, pet friendly and no rentals.
Location
Province BC
County Courtenay, City Of
Area Cv Courtenay East
Zoning CD-3
Rooms
Basement Crawl Space
Main Level Bedrooms 3
Kitchen 1
Interior
Heating Electric, Heat Pump
Flooring Mixed
Fireplaces Number 1
Fireplaces Type Gas
Fireplace 1
Laundry In Unit
Exterior
Exterior Feature Balcony/Patio
Garage Spaces 1.0
Roof Type Asphalt Shingle
Handicap Access Wheelchair Friendly
Parking Type Garage
Total Parking Spaces 1
Building
Lot Description Recreation Nearby, Shopping Nearby
Foundation Yes
Sewer Sewer To Lot
Water Municipal
Architectural Style Patio Home
Structure Type Frame,Insulation: Ceiling,Insulation: Walls,Vinyl Siding
Others
HOA Fee Include Maintenance Structure
Tax ID 025-877-305
Ownership Strata
Read Less Info
Want to know what your home might be worth? Contact us for a FREE valuation!

Our team is ready to help you sell your home for the highest possible price ASAP
Bought with RE/MAX Ocean Pacific Realty (CX)








