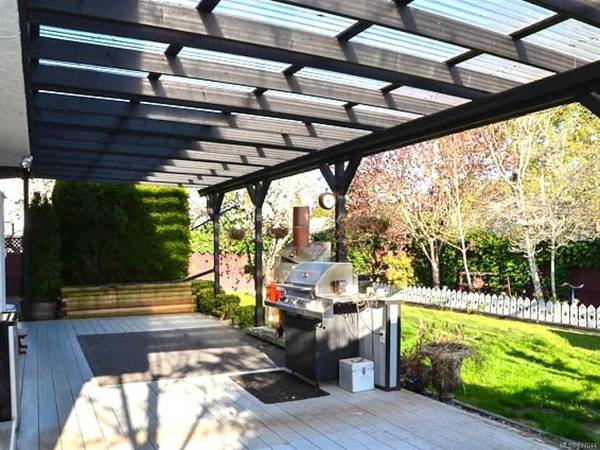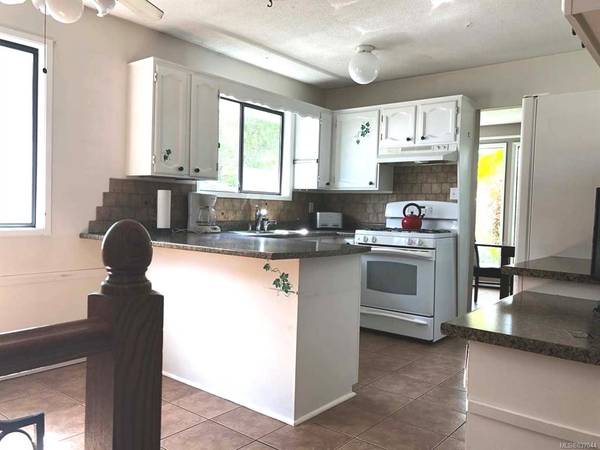$497,000
For more information regarding the value of a property, please contact us for a free consultation.
3 Beds
3 Baths
1,903 SqFt
SOLD DATE : 08/28/2020
Key Details
Sold Price $497,000
Property Type Single Family Home
Sub Type Single Family Detached
Listing Status Sold
Purchase Type For Sale
Square Footage 1,903 sqft
Price per Sqft $261
MLS Listing ID 837044
Sold Date 08/28/20
Style Split Entry
Bedrooms 3
Full Baths 2
Half Baths 1
Year Built 1971
Annual Tax Amount $2,802
Tax Year 2019
Lot Size 7,405 Sqft
Acres 0.17
Lot Dimensions 65 x 111
Property Description
Subject to probate. A wonderful family home in a perfect neighbourhood. Located on a quiet, no thru road. This home has 3 bedrooms and 3 bathrooms. The entrance is tiled and there is hardwood in the living room. Warming gas fireplaces are situated in both the living room and the family room. The dining room, kitchen and family room are all fully tiled. Master bedroom has heated floors in the ensuite. French doors off the family room lead to a fully fenced yard and super private backyard, that features a 32 x 12 oversized covered deck. The gas hookup on deck for barbecue is connected. An 8 station underground sprinkler system through out the yard. This home has an oversized garage plus RV parking and a 13 year old roof. A safe walking distance to Schools and to a new large shopping plaza, opening soon and 20 mins walking to sandy beaches. Home needs some TLC, so bring your family and some love into this wonderful home.
Location
Province BC
County Parksville, City Of
Area Pq Parksville
Zoning RES1
Rooms
Kitchen 1
Interior
Interior Features Workshop In House
Heating Baseboard, Electric
Flooring Mixed
Fireplaces Number 2
Fireplaces Type Gas
Fireplace 1
Window Features Insulated Windows
Exterior
Exterior Feature Fencing: Full, Garden
Garage Spaces 2.0
Roof Type Asphalt Shingle
Parking Type Garage, RV Access/Parking
Total Parking Spaces 2
Building
Lot Description Curb & Gutter, Landscaped, Central Location, Family-Oriented Neighbourhood, Quiet Area, Recreation Nearby, Shopping Nearby
Building Description Frame,Insulation: Ceiling,Insulation: Walls,Wood, Split Entry
Foundation Yes
Sewer Sewer To Lot
Water Municipal
Structure Type Frame,Insulation: Ceiling,Insulation: Walls,Wood
Others
Tax ID 000-780-201
Ownership Freehold
Acceptable Financing Must Be Paid Off
Listing Terms Must Be Paid Off
Read Less Info
Want to know what your home might be worth? Contact us for a FREE valuation!

Our team is ready to help you sell your home for the highest possible price ASAP
Bought with eXp Realty








