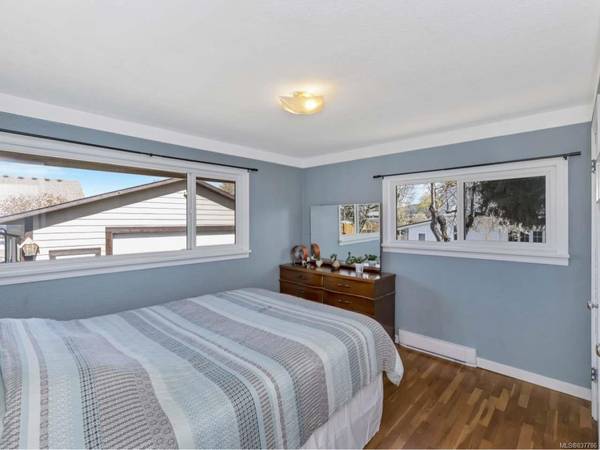$457,000
For more information regarding the value of a property, please contact us for a free consultation.
3 Beds
2 Baths
1,525 SqFt
SOLD DATE : 06/01/2020
Key Details
Sold Price $457,000
Property Type Single Family Home
Sub Type Single Family Detached
Listing Status Sold
Purchase Type For Sale
Square Footage 1,525 sqft
Price per Sqft $299
MLS Listing ID 837786
Sold Date 06/01/20
Style Split Level
Bedrooms 3
Full Baths 2
Year Built 1955
Annual Tax Amount $3,214
Tax Year 2019
Lot Size 7,840 Sqft
Acres 0.18
Property Description
They say location, location, location in real estate. This 1513 SF home sits on a level, 7986 SF lot that is fully fenced, features a 26' X 26' detached garage built in 2006 with 220 plug, woodshed & storage shed, mature gardens up front with in ground irrigation system & is up the street from McAdam Park & the Cowichan River trails. Even better this delightful 3 level, front to back split home features 3 bedrooms & 2 full bathrooms, solid oak flooring, new flooring in the kitchen, vaulted ceilings, mostly updated windows providing lots of natural light, 2012 roof, large crawl space for storage, woodstove, & recent interior paint. The lower level was finished to provide a large family room, storage /mechanical room & combination laundry/ bath. The yard has lots of room for RV parking. The zoning does allow for a detached suite & the parcel coverage appears to be available to build one. This is a great starter home, in a super location with terrific neighbours.
Location
Province BC
County Duncan, City Of
Area Du East Duncan
Zoning LDR
Rooms
Other Rooms Workshop
Basement Finished, Partial
Kitchen 1
Interior
Heating Baseboard, Electric
Flooring Carpet, Linoleum, Wood
Fireplaces Type Wood Stove
Equipment Security System
Window Features Insulated Windows
Exterior
Exterior Feature Fencing: Full, Garden, Sprinkler System
Roof Type Fibreglass Shingle
Parking Type Open, RV Access/Parking
Total Parking Spaces 2
Building
Lot Description Level, Landscaped, Central Location, Easy Access, Quiet Area, Southern Exposure, Shopping Nearby
Building Description Frame,Insulation: Ceiling,Insulation: Walls,Stucco, Split Level
Foundation Yes
Sewer Sewer To Lot
Water Municipal
Structure Type Frame,Insulation: Ceiling,Insulation: Walls,Stucco
Others
Restrictions None
Tax ID 009-017-763
Ownership Freehold
Acceptable Financing Must Be Paid Off
Listing Terms Must Be Paid Off
Read Less Info
Want to know what your home might be worth? Contact us for a FREE valuation!

Our team is ready to help you sell your home for the highest possible price ASAP
Bought with RE/MAX Island Properties








