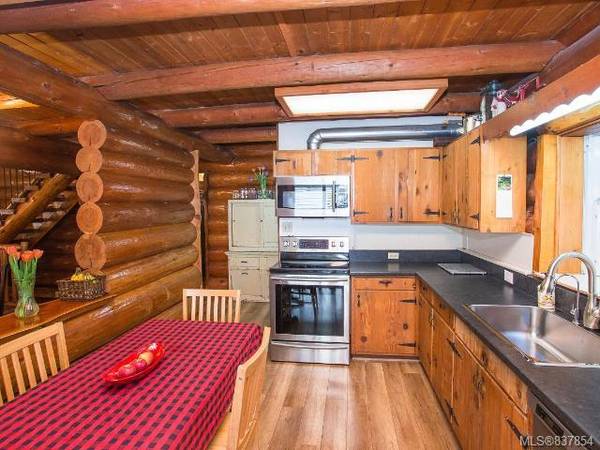$579,000
For more information regarding the value of a property, please contact us for a free consultation.
4 Beds
3 Baths
3,319 SqFt
SOLD DATE : 05/29/2020
Key Details
Sold Price $579,000
Property Type Single Family Home
Sub Type Single Family Detached
Listing Status Sold
Purchase Type For Sale
Square Footage 3,319 sqft
Price per Sqft $174
Subdivision Shawnigan Lake Beach Estates
MLS Listing ID 837854
Sold Date 05/29/20
Style Other
Bedrooms 4
Full Baths 2
Half Baths 1
Year Built 1980
Annual Tax Amount $3,361
Tax Year 2019
Lot Size 0.310 Acres
Acres 0.31
Property Description
A custom log house in the highly sought-after location of Shawnigan Lake. This 3300 SqFt. custom built home is south facing on 0.31-acre and sits on a quiet cul-de-sac, just a short walk to the lake. The living room features a stunning river rock fireplace for ambiance and warmth. Make gourmet meals in the rustic-meets-modern kitchen, with beautiful stainless appliances, and two large decks for entertaining. This spacious house offers 4 bedrooms, office, workshop, 3 bathrooms, finished basement, and professionally landscaped back yard. Spacious master bedroom and a walk-in closet. Enjoy the efficient Pacific Energy woodstove which warms the entire home. Shawinigan Lake is a destination location, offering world-class fishing, hiking, mountain biking, ocean kayaking, and swimming. You will be just minutes to coffee shops, boutiques, and grocery shopping. We are a Covid-19 aware household following public health guidelines. Please email for a full listing package. Better call Paul!
Location
Province BC
County Cowichan Valley Regional District
Area Ml Shawnigan
Zoning R3
Rooms
Basement Finished, Full
Main Level Bedrooms 1
Kitchen 1
Interior
Interior Features Workshop In House
Heating Electric, Other
Flooring Mixed
Fireplaces Number 2
Fireplaces Type Heatilator, Wood Stove
Fireplace 1
Exterior
Exterior Feature Garden, Low Maintenance Yard
Roof Type Metal
Parking Type Multiple Carports, RV Access/Parking
Total Parking Spaces 2
Building
Lot Description Cul-de-sac, Private, Central Location, Family-Oriented Neighbourhood, Quiet Area, Recreation Nearby, Southern Exposure, Shopping Nearby
Building Description Insulation: Ceiling,Insulation: Walls,Log,Wood, Other
Foundation Yes
Sewer Septic System
Water Municipal
Structure Type Insulation: Ceiling,Insulation: Walls,Log,Wood
Others
Restrictions Building Scheme
Tax ID 002-484-170
Ownership Freehold
Acceptable Financing Must Be Paid Off
Listing Terms Must Be Paid Off
Read Less Info
Want to know what your home might be worth? Contact us for a FREE valuation!

Our team is ready to help you sell your home for the highest possible price ASAP
Bought with RE/MAX Generation (LC)








