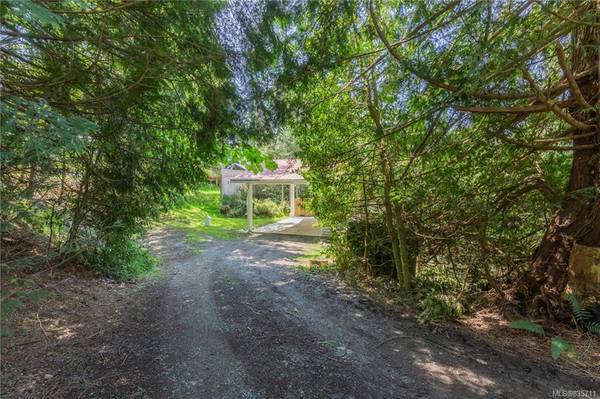$560,000
For more information regarding the value of a property, please contact us for a free consultation.
3 Beds
3 Baths
3,009 SqFt
SOLD DATE : 03/15/2021
Key Details
Sold Price $560,000
Property Type Single Family Home
Sub Type Single Family Detached
Listing Status Sold
Purchase Type For Sale
Square Footage 3,009 sqft
Price per Sqft $186
MLS Listing ID 835711
Sold Date 03/15/21
Style Main Level Entry with Lower Level(s)
Bedrooms 3
Rental Info Unrestricted
Year Built 1985
Annual Tax Amount $3,006
Tax Year 2019
Lot Size 0.720 Acres
Acres 0.72
Property Description
Income Property with two leased spaces in place, walking distance to the school, health centre, tennis courts, and shopping. This two level home with a partially finished open lower level space is waiting for your ideas ...self contained suite? Studio? B&B? Games room? Exercise room? Storage? You decide! Bright and spacious, the 1570 sq ft main floor is currently leased out to the Mayne Island Daycare. This .72 acre parcel has plenty of room for gardening and outdoor games. Steps down from the garden edge leads you to the separate building that is operating as a mechanical shop, with plenty of parking space and it's own entrance from Horton Bay Road. Looking for more income? Develop the lower level, and come feel the magic!!
Location
Province BC
County Capital Regional District
Area Gi Mayne Island
Direction East
Rooms
Main Level Bedrooms 3
Kitchen 1
Interior
Heating Baseboard, Electric
Fireplaces Type Electric
Laundry In House
Exterior
Carport Spaces 1
Roof Type Asphalt Shingle
Handicap Access Primary Bedroom on Main
Parking Type Attached, Carport, Driveway
Total Parking Spaces 1
Building
Lot Description Irregular Lot
Building Description Vinyl Siding, Main Level Entry with Lower Level(s)
Faces East
Foundation Poured Concrete
Sewer Septic System
Water Well: Drilled
Structure Type Vinyl Siding
Others
Tax ID 004-204-131
Ownership Freehold
Pets Description Aquariums, Birds, Caged Mammals, Cats, Dogs, Yes
Read Less Info
Want to know what your home might be worth? Contact us for a FREE valuation!

Our team is ready to help you sell your home for the highest possible price ASAP
Bought with Coldwell Banker Oceanside Real Estate








