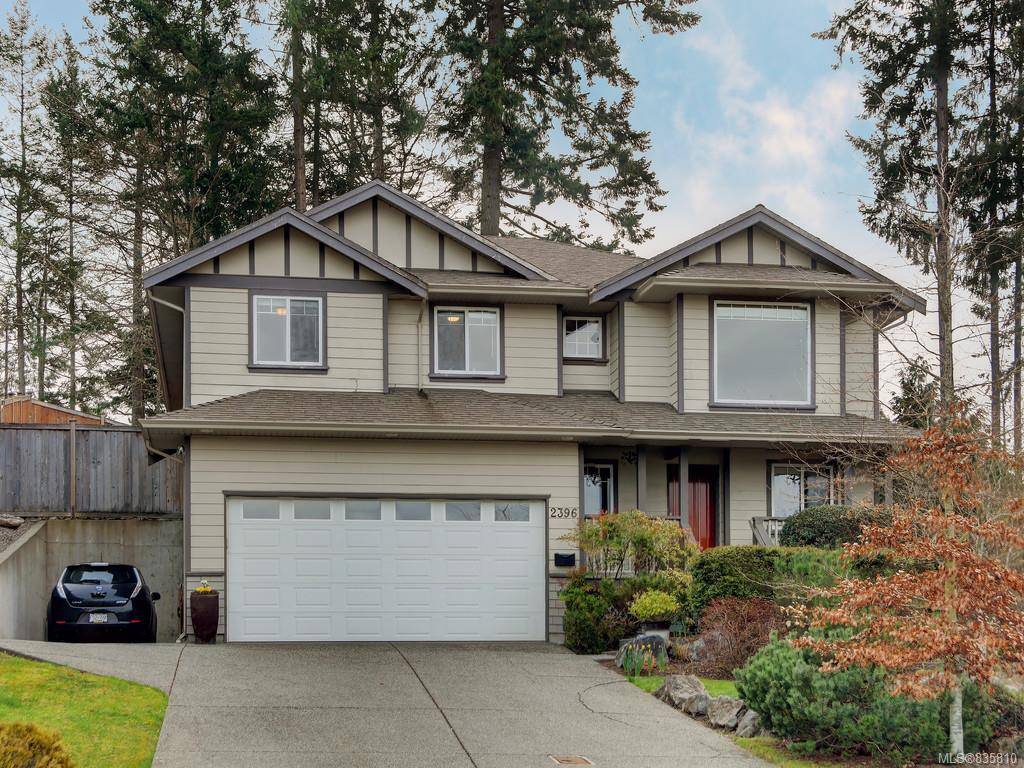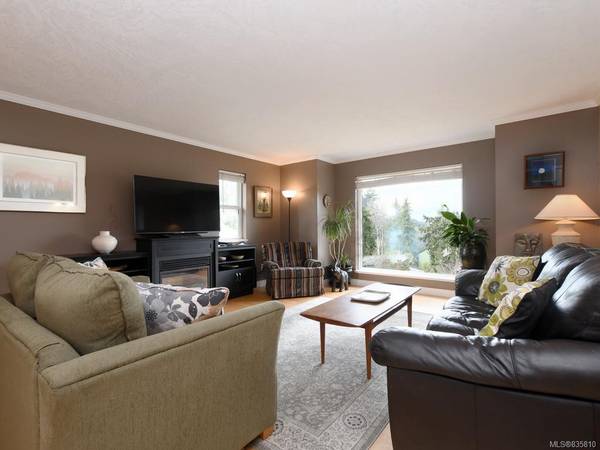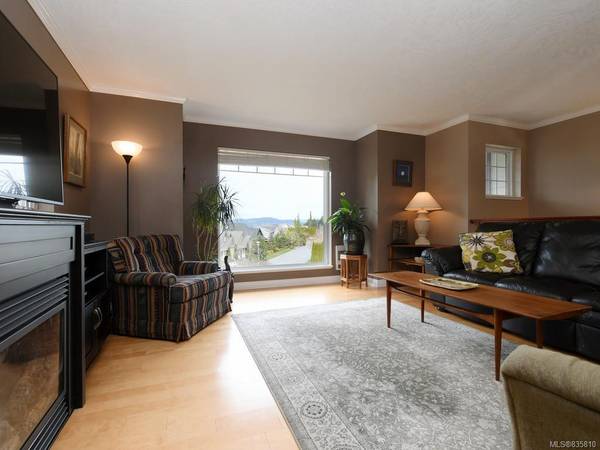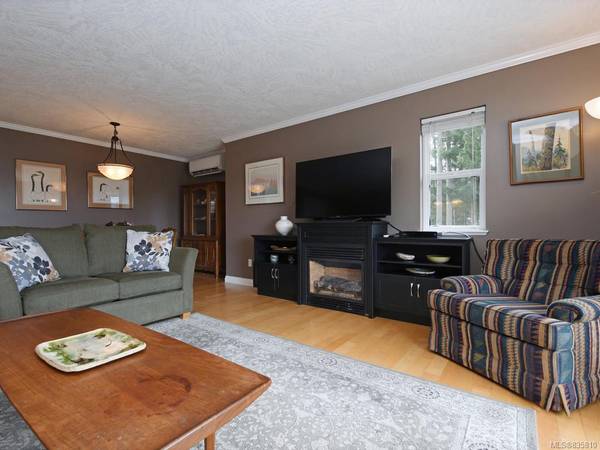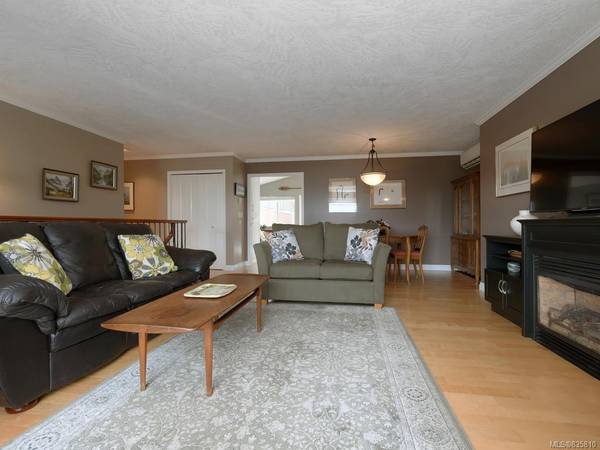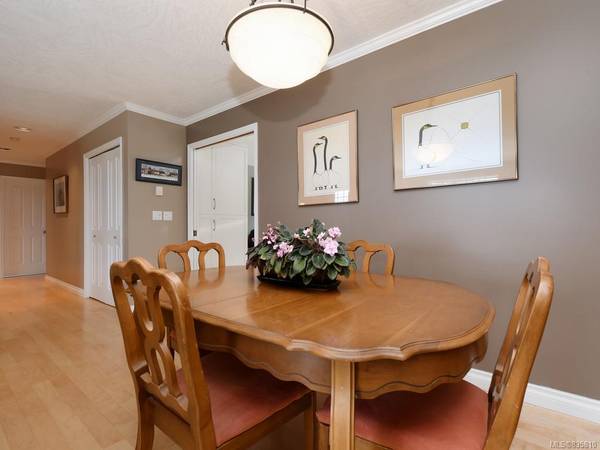$1,035,000
For more information regarding the value of a property, please contact us for a free consultation.
5 Beds
4 Baths
2,732 SqFt
SOLD DATE : 05/29/2020
Key Details
Sold Price $1,035,000
Property Type Single Family Home
Sub Type Single Family Detached
Listing Status Sold
Purchase Type For Sale
Square Footage 2,732 sqft
Price per Sqft $378
MLS Listing ID 835810
Sold Date 05/29/20
Style Ground Level Entry With Main Up
Bedrooms 5
Rental Info Unrestricted
Year Built 2002
Annual Tax Amount $4,923
Tax Year 2020
Lot Size 10,018 Sqft
Acres 0.23
Property Description
What a great family home in Tanner Ridge!! This 5 bedrooms, 4 bath home (includes a one bedroom mortgage helper) has ample space for the family both indoors and out. This home sits at the end of a cul-de-sace - with the kitchen overlooking the spacious back yard, decks & hottub, and from the living room window you look out and over the quiet green space. The main floor offers kitchen/family room combo, combination living room/dining room plus 3 bedrooms - master with 4 pc enuite & walk-in closet. The lower level offers an office, bath & bedroom to complete the main home plus the one bedroom suite with laundry for a mortgage helper or mom? Private south facing back garden with access into a Neighbourhood Park, a great neighbourhood only 20 minutes to the City. Welcome home.
Location
Province BC
County Capital Regional District
Area Cs Tanner
Direction North
Rooms
Basement Finished
Main Level Bedrooms 3
Kitchen 2
Interior
Interior Features Closet Organizer, Dining/Living Combo, Vaulted Ceiling(s)
Heating Baseboard, Electric, Heat Pump, Natural Gas
Cooling Air Conditioning
Flooring Wood
Fireplaces Number 1
Fireplaces Type Gas, Living Room
Equipment Central Vacuum Roughed-In, Electric Garage Door Opener
Fireplace 1
Window Features Blinds
Appliance Dishwasher, F/S/W/D
Laundry In House, In Unit
Exterior
Exterior Feature Balcony/Patio, Fencing: Partial
Garage Spaces 2.0
Roof Type Asphalt Shingle
Total Parking Spaces 2
Building
Lot Description Irregular Lot
Building Description Cement Fibre,Insulation: Ceiling,Insulation: Walls, Ground Level Entry With Main Up
Faces North
Foundation Poured Concrete
Sewer Sewer To Lot
Water Municipal
Architectural Style California
Additional Building Exists
Structure Type Cement Fibre,Insulation: Ceiling,Insulation: Walls
Others
Tax ID 024-959-642
Ownership Freehold
Pets Allowed Aquariums, Birds, Cats, Caged Mammals, Dogs
Read Less Info
Want to know what your home might be worth? Contact us for a FREE valuation!

Our team is ready to help you sell your home for the highest possible price ASAP
Bought with Century 21 Queenswood Realty Ltd.



