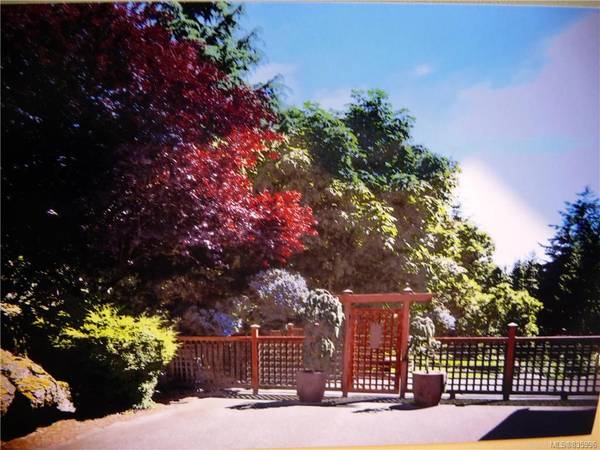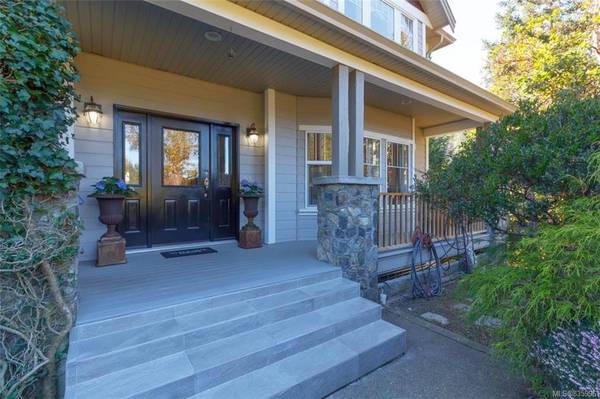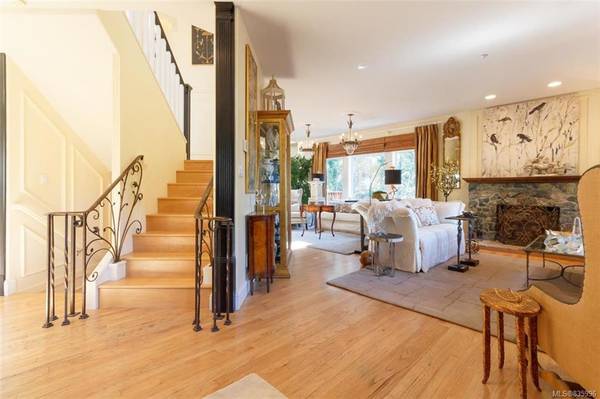$980,000
For more information regarding the value of a property, please contact us for a free consultation.
4 Beds
4 Baths
4,240 SqFt
SOLD DATE : 05/29/2020
Key Details
Sold Price $980,000
Property Type Single Family Home
Sub Type Single Family Detached
Listing Status Sold
Purchase Type For Sale
Square Footage 4,240 sqft
Price per Sqft $231
MLS Listing ID 835996
Sold Date 05/29/20
Style Main Level Entry with Lower/Upper Lvl(s)
Bedrooms 4
Rental Info Unrestricted
Year Built 2001
Annual Tax Amount $4,492
Tax Year 2019
Lot Size 1.870 Acres
Acres 1.87
Property Description
Stunning custom built "Executive" heritage designed residence resting on private 1.8 acre beautifully mature landscaped terraced garden. The moment you drive up the long driveway you will be excited for the opportunity to call this OASIS your new home. Step onto large covered veranda and enter into this visually appealing home featuring spacious bright open floor plan, vaulted ceilings, multiple fireplaces & hardwood flooring. The owners have focused on attention to detail & spared no expense upgrading this residence with Shonbek/Quoizel chandeliers, marble flooring, Hunter Douglas blinds, & new carpets. You will enjoy entertaining in Gourmet Kitchen with new granite counters. Upstairs offers 3 good size bedrooms including luxurious master suite. Lower level gives you the extra space to create a media room or recreation spot for large gatherings of family/friends. Spend many hours on multiple south facing sunny private decks or wander the garden in complete privacy.
Location
Province BC
County Capital Regional District
Area La Humpback
Direction Northwest
Rooms
Basement Finished
Kitchen 1
Interior
Heating Electric, Forced Air, Heat Pump, Propane, Radiant Floor, Wood
Fireplaces Number 2
Fireplaces Type Family Room, Gas, Living Room
Fireplace 1
Laundry In House
Exterior
Garage Spaces 2.0
Amenities Available Common Area, Private Drive/Road
View Y/N 1
View Mountain(s), Valley
Roof Type Fibreglass Shingle
Parking Type Attached, Garage Double
Total Parking Spaces 4
Building
Lot Description Irregular Lot
Building Description Cement Fibre, Main Level Entry with Lower/Upper Lvl(s)
Faces Northwest
Foundation Poured Concrete
Sewer Septic System
Water Municipal
Structure Type Cement Fibre
Others
Tax ID 026-085-577
Ownership Freehold/Strata
Pets Description Aquariums, Birds, Cats, Caged Mammals, Dogs
Read Less Info
Want to know what your home might be worth? Contact us for a FREE valuation!

Our team is ready to help you sell your home for the highest possible price ASAP
Bought with Royal LePage Coast Capital - Oak Bay








