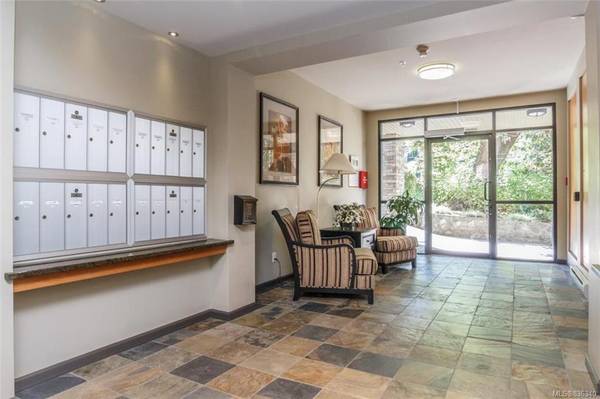$560,000
For more information regarding the value of a property, please contact us for a free consultation.
2 Beds
2 Baths
1,265 SqFt
SOLD DATE : 06/23/2020
Key Details
Sold Price $560,000
Property Type Condo
Sub Type Condo Apartment
Listing Status Sold
Purchase Type For Sale
Square Footage 1,265 sqft
Price per Sqft $442
MLS Listing ID 836340
Sold Date 06/23/20
Style Condo
Bedrooms 2
HOA Fees $390/mo
Rental Info Unrestricted
Year Built 2008
Annual Tax Amount $2,326
Tax Year 2019
Lot Size 1,306 Sqft
Acres 0.03
Property Description
Welcome to Admirals Landing! Walk into this gorgeous 2 bed, 2 bath CORNER sub-penthouse and be welcomed by a stunning curved wall. It features hardwood floors, huge windows with WATER VIEWS, crown molding, high ceilings, in-suite laundry & more! The upscale kitchen features solid wood shaker style cabinets, tile backsplash, granite eating bar & open concept to the living/dining area. The dining area is right off the 80 Sq. Ft private patio with views of the ocean, and overlooking beautiful landscaping and natural forest space. Cozy up by the living room fireplace & enjoy the ambience of the fire. The master bedroom is very spacious and features a large closet with an organizer & 4-piece spa-like ensuite with separate tub to relax in. Located within walking distance to amenities and renowned trails. This is an award-winning complex built by award-winning builders. Once in a lifetime opportunity!
Location
Province BC
County Capital Regional District
Area Vr Glentana
Direction Northeast
Rooms
Other Rooms Workshop
Main Level Bedrooms 2
Kitchen 1
Interior
Interior Features Closet Organizer, Dining/Living Combo, Storage, Soaker Tub
Heating Baseboard, Electric
Flooring Carpet, Wood
Fireplaces Number 1
Fireplaces Type Electric, Heatilator, Living Room
Fireplace 1
Window Features Blinds,Insulated Windows,Vinyl Frames
Appliance Dishwasher
Laundry In Unit
Exterior
Exterior Feature Balcony/Patio, Sprinkler System
Utilities Available Cable To Lot, Compost, Electricity To Lot, Garbage, Natural Gas To Lot, Phone To Lot, Recycling, Underground Utilities
Amenities Available Common Area, Elevator(s), Private Drive/Road
View Y/N 1
View City, Mountain(s), Valley, Water
Roof Type Asphalt Torch On,Fibreglass Shingle
Handicap Access Master Bedroom on Main, No Step Entrance, Wheelchair Friendly
Parking Type Attached, Guest, Underground
Total Parking Spaces 1
Building
Lot Description Cul-de-sac, Near Golf Course, Private, Rectangular Lot, Serviced, Wooded Lot
Building Description Cement Fibre,Frame Wood,Insulation: Ceiling,Insulation: Walls,Shingle-Wood,Wood,Steel and Concrete, Condo
Faces Northeast
Story 4
Foundation Poured Concrete
Sewer Sewer To Lot
Water Municipal, To Lot
Architectural Style Character
Structure Type Cement Fibre,Frame Wood,Insulation: Ceiling,Insulation: Walls,Shingle-Wood,Wood,Steel and Concrete
Others
HOA Fee Include Insurance,Maintenance Grounds,Water
Tax ID 027-479-943
Ownership Freehold/Strata
Acceptable Financing Purchaser To Finance
Listing Terms Purchaser To Finance
Pets Description Aquariums, Birds, Cats, Caged Mammals, Dogs
Read Less Info
Want to know what your home might be worth? Contact us for a FREE valuation!

Our team is ready to help you sell your home for the highest possible price ASAP
Bought with RE/MAX Camosun








