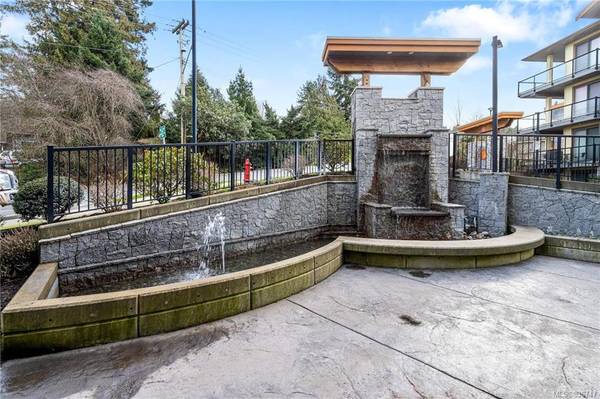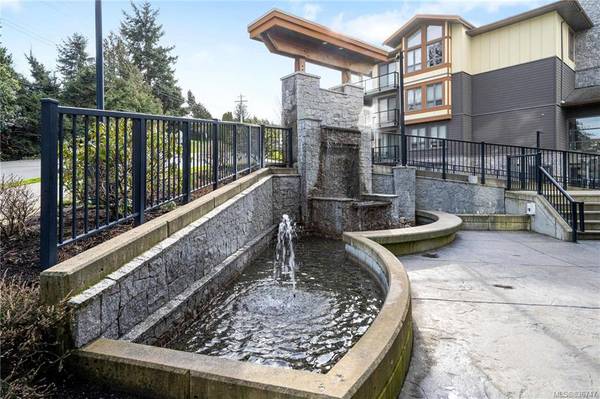$449,900
For more information regarding the value of a property, please contact us for a free consultation.
2 Beds
2 Baths
993 SqFt
SOLD DATE : 06/01/2020
Key Details
Sold Price $449,900
Property Type Condo
Sub Type Condo Apartment
Listing Status Sold
Purchase Type For Sale
Square Footage 993 sqft
Price per Sqft $453
MLS Listing ID 836747
Sold Date 06/01/20
Style Condo
Bedrooms 2
HOA Fees $321/mo
Rental Info Some Rentals
Year Built 2008
Annual Tax Amount $1,985
Tax Year 2019
Lot Size 1,306 Sqft
Acres 0.03
Property Description
Beautiful top floor, corner unit with extra windows and a wrap-a-round patio that provides picturesque views and a wonderful outdoor space. Unit features many upgrades: 3 exquisite modern ceiling fans, closet organizers, deck tiles, Weber Gas BBQ on deck that Seller will leave, surround sound pre-wired into rooms, in floor heating in both bathrooms, upgraded light fixtures, granite counter with elegant kitchen cabinets, vaulted ceiling in living room, gas fireplace plus gas hot water on demand and full size laundry. Great complex with gym, pool, & meeting room, secured underground parking, bike racks, pet friendly, separate storage and rentable. Close to amenities including bus, Westshore Mall and golf. This is a truly unique property don't miss viewing.
Location
Province BC
County Capital Regional District
Area La Walfred
Direction Northeast
Rooms
Main Level Bedrooms 2
Kitchen 1
Interior
Interior Features Ceiling Fan(s), Closet Organizer, Controlled Entry, Dining/Living Combo, Elevator, Swimming Pool, Storage, Soaker Tub, Vaulted Ceiling(s)
Heating Baseboard, Electric, Natural Gas
Flooring Carpet, Laminate, Tile
Fireplaces Type Gas, Living Room
Window Features Blinds,Screens,Skylight(s),Window Coverings
Appliance F/S/W/D, Microwave, Oven/Range Gas
Laundry In Unit
Exterior
Amenities Available Bike Storage, Common Area, Elevator(s), Fitness Centre, Pool, Private Drive/Road, Recreation Facilities, Recreation Room
View Y/N 1
View City, Mountain(s), Valley
Roof Type Asphalt Shingle
Parking Type Underground
Total Parking Spaces 1
Building
Lot Description Irregular Lot
Building Description Cement Fibre,Stone, Condo
Faces Northeast
Story 4
Foundation Poured Concrete
Sewer Sewer To Lot
Water Municipal
Structure Type Cement Fibre,Stone
Others
HOA Fee Include Caretaker,Garbage Removal,Insurance,Maintenance Grounds,Maintenance Structure,Property Management,Sewer
Tax ID 027-767-621
Ownership Freehold/Strata
Acceptable Financing Clear Title
Listing Terms Clear Title
Pets Description Aquariums, Birds, Cats, Dogs
Read Less Info
Want to know what your home might be worth? Contact us for a FREE valuation!

Our team is ready to help you sell your home for the highest possible price ASAP
Bought with Royal LePage Coast Capital - Chatterton








