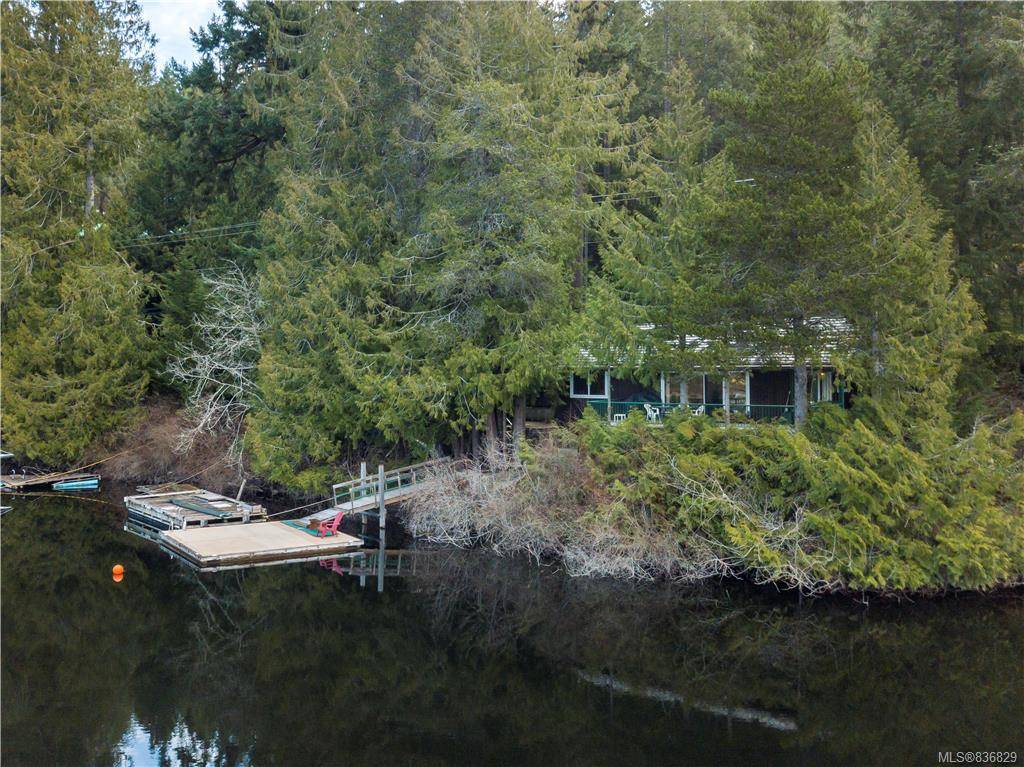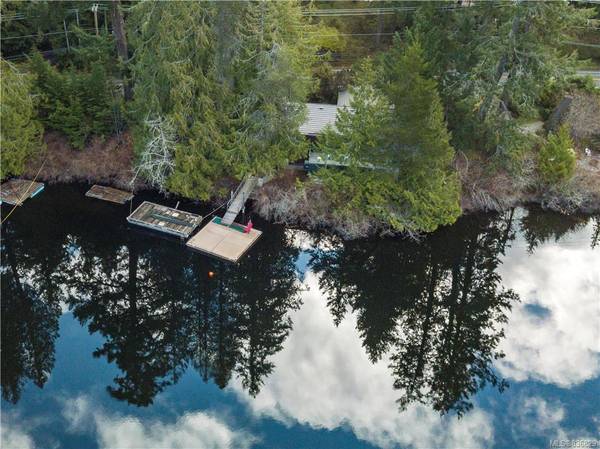$875,000
For more information regarding the value of a property, please contact us for a free consultation.
2 Beds
1 Bath
864 SqFt
SOLD DATE : 05/29/2020
Key Details
Sold Price $875,000
Property Type Single Family Home
Sub Type Single Family Detached
Listing Status Sold
Purchase Type For Sale
Square Footage 864 sqft
Price per Sqft $1,012
MLS Listing ID 836829
Sold Date 05/29/20
Style Main Level Entry with Lower Level(s)
Bedrooms 2
Rental Info Unrestricted
Year Built 1963
Annual Tax Amount $3,872
Tax Year 2019
Lot Size 1.670 Acres
Acres 1.67
Property Description
TRULY A RARE & SPECIAL FIND! Beautiful WEST FACING, SHAWNIGAN LAKE WATERFRONT complete with an extensively updated 2bd/1bath home! Nestled into the waterfront side of this 1.67 acre parcel, this 1960's home offers a spacious open concept living/dining/kitchen that leads to the entertainment sized deck spanning the shoreline...all of which soak up the gorgeous waterfront & mtn views. Main floor completely renovated '08 (new kitchen, bath, oak hardwood, insulation, drywall, vinyl thermal windows). Updates 2005-'17...Metal roof, nat gas radiant heating, 200amp electrical w/upgraded sub panel, $30k concrete dock, septic system. Unfin basement w/exterior access only. Drive thru carport. Tons of parking on site. Aprox 1acre of land is separated by Shawnigan Lake Road, possibly allowing for future accommodation/storage facilities...*Buyers MUST satisfy themselves as to zoning/property potential, all SqFt aprox- buyer must verify Sqft & lot lines if important* 2nd bdrm noted has armoire.
Location
Province BC
County Capital Regional District
Area Ml Shawnigan
Direction West
Rooms
Basement Full, Unfinished, Walk-Out Access
Main Level Bedrooms 2
Kitchen 1
Interior
Heating Baseboard, Hot Water, Natural Gas, Other
Flooring Wood
Window Features Insulated Windows,Vinyl Frames
Appliance F/S/W/D
Laundry In House
Exterior
Exterior Feature Balcony/Patio
Carport Spaces 1
Waterfront Description Lake
View Y/N 1
View Mountain(s), Water
Roof Type Metal
Handicap Access Ground Level Main Floor, Master Bedroom on Main, No Step Entrance, Wheelchair Friendly
Total Parking Spaces 4
Building
Lot Description Irregular Lot
Building Description Insulation: Ceiling,Insulation: Walls,Wood, Main Level Entry with Lower Level(s)
Faces West
Foundation Poured Concrete
Sewer Septic System
Water Other
Architectural Style Cottage/Cabin
Structure Type Insulation: Ceiling,Insulation: Walls,Wood
Others
Tax ID 001-148-087
Ownership Freehold
Acceptable Financing Purchaser To Finance
Listing Terms Purchaser To Finance
Pets Allowed Aquariums, Birds, Cats, Caged Mammals, Dogs
Read Less Info
Want to know what your home might be worth? Contact us for a FREE valuation!

Our team is ready to help you sell your home for the highest possible price ASAP
Bought with DFH Real Estate Ltd.








