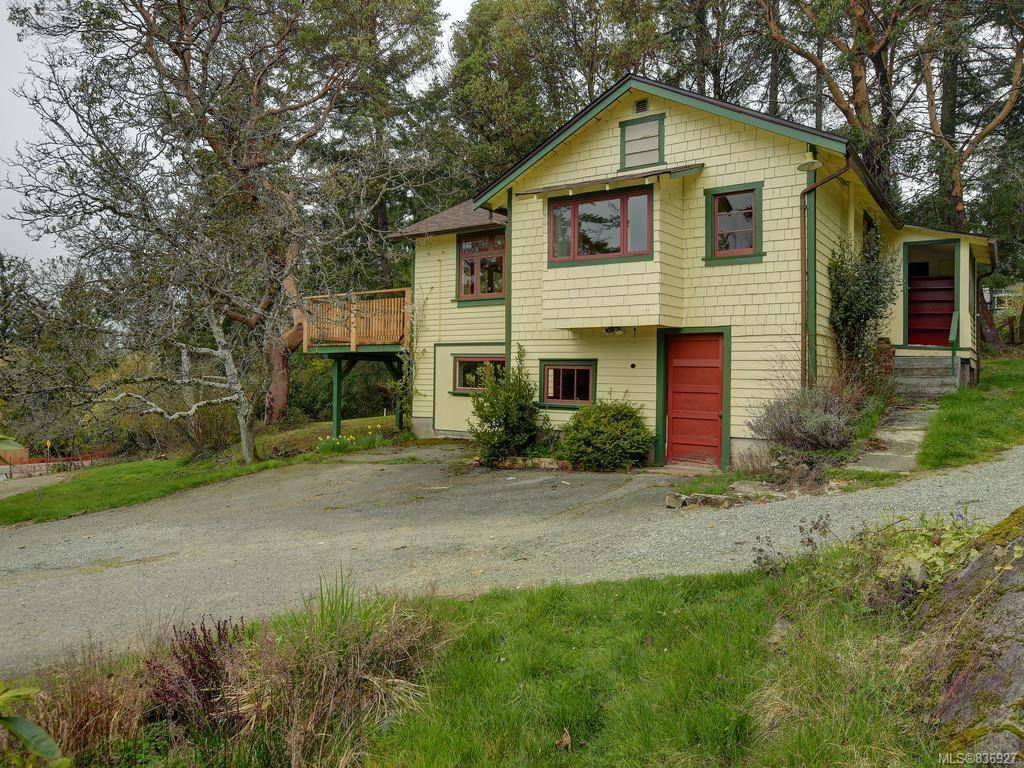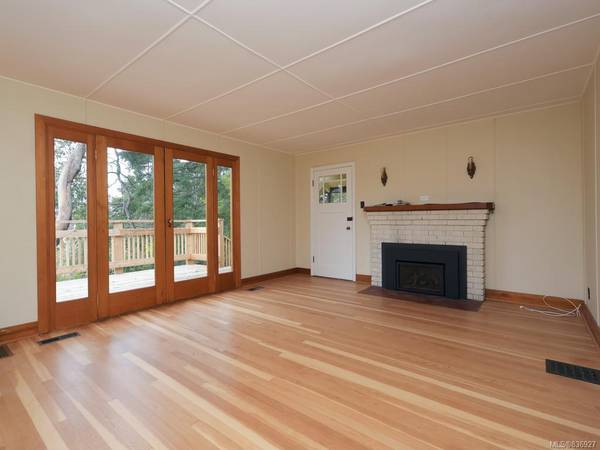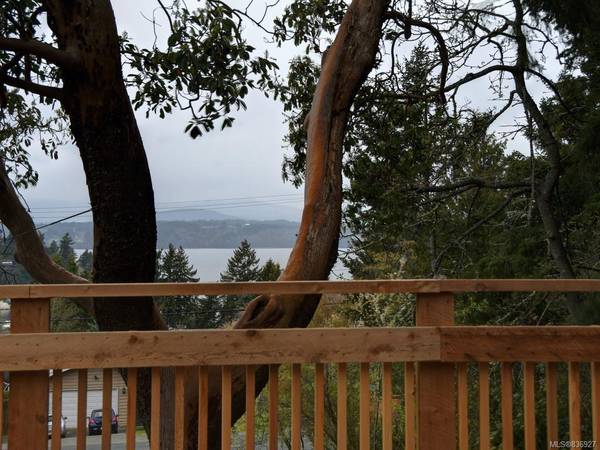$645,000
For more information regarding the value of a property, please contact us for a free consultation.
2 Beds
1 Bath
1,065 SqFt
SOLD DATE : 12/31/2020
Key Details
Sold Price $645,000
Property Type Single Family Home
Sub Type Single Family Detached
Listing Status Sold
Purchase Type For Sale
Square Footage 1,065 sqft
Price per Sqft $605
MLS Listing ID 836927
Sold Date 12/31/20
Style Main Level Entry with Lower Level(s)
Bedrooms 2
Rental Info Unrestricted
Year Built 1946
Annual Tax Amount $2,926
Tax Year 2019
Lot Size 0.310 Acres
Acres 0.31
Property Description
Get away from it all...Surrounded by silence, space & oh so close to the seaside with GREAT WATER VIEWS, you won't find a more compelling place to be at such an affordable price! New kitchen & most appliances, new deck, shingles, hi efficiency furnace & hot water tank, fireplace insert in living room, bathroom updated, hardwood refinished, freshly painted main floor, Municipal WATER & rare...SEWER! Enjoy serene water views and sunsets from the lovely living room that opens onto a 12x17 solid wood deck. A character cottage with two bedrooms and principal living areas on the main floor, a basement family room and huge unfinished area with direct access to the exterior. Located right at the dead end on Clayton with trail down to Chalet Rd & towards beach, country estate type living but walking distance to a market, elementary school, marina, Horth Hill Park and the coveted Deep Cove Chalet Restaurant. Call for details & lot plan, see Virtual Open House, garage to be removed.
Location
Province BC
County Capital Regional District
Area Ns Deep Cove
Direction North
Rooms
Basement Partially Finished
Main Level Bedrooms 2
Kitchen 1
Interior
Heating Forced Air, Propane
Fireplaces Number 1
Fireplaces Type Living Room, Propane
Fireplace 1
Appliance Dishwasher, F/S/W/D, Microwave
Laundry In House
Exterior
Exterior Feature Balcony/Patio
View Y/N 1
View Water
Roof Type Asphalt Shingle
Handicap Access Ground Level Main Floor
Parking Type Driveway
Building
Lot Description Rectangular Lot
Building Description Shingle-Wood,Wood, Main Level Entry with Lower Level(s)
Faces North
Foundation Poured Concrete
Sewer Sewer To Lot
Water Municipal
Architectural Style Arts & Crafts
Structure Type Shingle-Wood,Wood
Others
Tax ID 000-258-521
Ownership Freehold
Pets Description Aquariums, Birds, Caged Mammals, Cats, Dogs, Yes
Read Less Info
Want to know what your home might be worth? Contact us for a FREE valuation!

Our team is ready to help you sell your home for the highest possible price ASAP
Bought with Pacifica Real Estate Inc.








